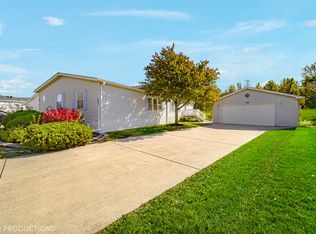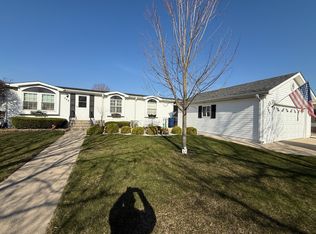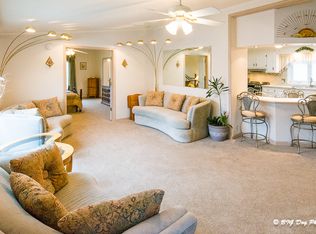Closed
$110,000
286 Tulip Cir, Matteson, IL 60443
3beds
--sqft
Manufactured Home, Single Family Residence
Built in 1999
7,200 Square Feet Lot
$97,800 Zestimate®
$--/sqft
$2,408 Estimated rent
Home value
$97,800
$87,000 - $111,000
$2,408/mo
Zestimate® history
Loading...
Owner options
Explore your selling options
What's special
Welcome to your 3 bedroom 2 bathroom home located in the highly sought Maple Brook subdivision. This 55+ community has plenty to offer. From the moment you walk in, you will be wowed by the natural sunlight, new flooring, and Origami ceilings. The wraparound floor-plan offers both openness and privacy. Kitchen features stunning white cabinetry, an island, and white appliances. The double sided fireplace is the focal point of the living room and family room. Take time to relax in four-seasoned room that is perfect for entertaining friends/family. Outside, there is a 2.5 detached car garage and deck that overlooks the Butterfield Creek Headwaters Land and Water Reserve. This home is wheel chair accessible. Schedule a showing today. Your forever home is waiting! Chattel loans only or cash. Must be approved by the community. Taxes are rolled into the lot rent, not a separate expense!
Zillow last checked: 8 hours ago
Listing updated: March 16, 2023 at 08:10am
Listing courtesy of:
Christina Atamian 815-240-9629,
Crosstown Realtors, Inc.
Bought with:
Carol Moore
Keller Williams Preferred Rlty
Source: MRED as distributed by MLS GRID,MLS#: 11713905
Facts & features
Interior
Bedrooms & bathrooms
- Bedrooms: 3
- Bathrooms: 2
- Full bathrooms: 2
Primary bedroom
- Features: Flooring (Carpet), Bathroom (Full)
- Area: 182 Square Feet
- Dimensions: 14X13
Bedroom 2
- Features: Flooring (Carpet), Window Treatments (Bay Window(s))
- Area: 117 Square Feet
- Dimensions: 13X9
Bedroom 3
- Features: Flooring (Carpet), Window Treatments (Bay Window(s))
- Area: 143 Square Feet
- Dimensions: 13X11
Dining room
- Features: Flooring (Carpet), Window Treatments (Bay Window(s))
- Area: 117 Square Feet
- Dimensions: 13X9
Family room
- Features: Flooring (Wood Laminate)
- Area: 195 Square Feet
- Dimensions: 15X13
Kitchen
- Features: Kitchen (Eating Area-Table Space, Island), Flooring (Wood Laminate), Window Treatments (Skylight(s))
- Area: 195 Square Feet
- Dimensions: 15X13
Laundry
- Features: Flooring (Ceramic Tile)
- Level: Main
- Area: 72 Square Feet
- Dimensions: 9X8
Living room
- Features: Flooring (Carpet)
- Area: 289 Square Feet
- Dimensions: 17X17
Heating
- Natural Gas, Forced Air
Cooling
- Central Air
Appliances
- Included: Range, Microwave, Dishwasher, Refrigerator, Washer, Dryer, Disposal
- Laundry: Gas Dryer Hookup, In Unit, Sink
Features
- Cathedral Ceiling(s), Open Floorplan, Separate Dining Room
- Flooring: Laminate, Carpet
- Windows: Screens, Skylight(s)
- Number of fireplaces: 1
Property
Parking
- Total spaces: 2.5
- Parking features: On Site, Garage Owned, Detached, Garage
- Garage spaces: 2.5
Accessibility
- Accessibility features: Main Level Entry, Wheelchair Ramp(s), Disability Access
Features
- Patio & porch: Deck
- Exterior features: Lighting
- Fencing: Fenced
Lot
- Size: 7,200 sqft
- Dimensions: 120X60
- Features: Nature Preserve Adjacent
Details
- Special conditions: None
Construction
Type & style
- Home type: MobileManufactured
- Property subtype: Manufactured Home, Single Family Residence
Materials
- Vinyl Siding
- Roof: Asphalt
Condition
- New construction: No
- Year built: 1999
Utilities & green energy
- Sewer: Public Sewer
- Water: Public
Community & neighborhood
Community
- Community features: Clubhouse, Park, Curbs, Gated, Sidewalks, Street Lights, Street Paved
Location
- Region: Matteson
- Subdivision: Maplebrook
Other
Other facts
- Body type: Double Wide
- Listing terms: Cash
- Ownership: Leasehold
Price history
| Date | Event | Price |
|---|---|---|
| 3/15/2023 | Sold | $110,000-4.3% |
Source: | ||
| 2/21/2023 | Pending sale | $115,000 |
Source: | ||
| 2/6/2023 | Listed for sale | $115,000 |
Source: | ||
| 2/6/2023 | Listing removed | -- |
Source: | ||
| 2/6/2023 | Pending sale | $115,000 |
Source: | ||
Public tax history
Tax history is unavailable.
Neighborhood: 60443
Nearby schools
GreatSchools rating
- 2/10Sieden Prairie Elementary SchoolGrades: K-5Distance: 1.6 mi
- 1/10Colin Powell Middle SchoolGrades: 6-8Distance: 2 mi
- 3/10Rich Township High SchoolGrades: 9-12Distance: 3.6 mi
Schools provided by the listing agent
- High: Fine Arts And Communications Cam
- District: 159
Source: MRED as distributed by MLS GRID. This data may not be complete. We recommend contacting the local school district to confirm school assignments for this home.
Sell for more on Zillow
Get a free Zillow Showcase℠ listing and you could sell for .
$97,800
2% more+ $1,956
With Zillow Showcase(estimated)
$99,756

