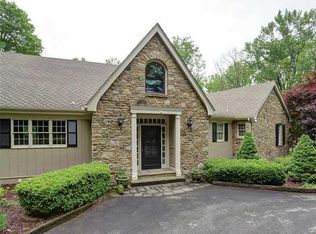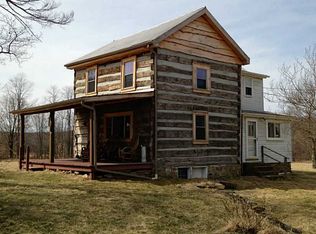Stunning 3 bedroom home located in desirable Rector location situated on 26.8 private acres! Home boasts large rooms with plenty of storage space and an abundance of natural light throughout. First floor master bedroom features large walk-in closet, built-in cabinetry and en suite bathroom with separate shower and bath. Enjoy entertaining in both the formal dining room and elegant living room with wood burning fireplace while overlooking the beautiful setting. Spacious kitchen features custom cabinets, stainless appliances, and glass doors with access to rear patio. Breakfast room with built-in cabinet/shelves leads to large family room with wood burning fireplace and adjacent full bath. 2nd floor has two bedrooms with hard wood floors, walk-in closets and full bath. Partially finished basement with half bath. Home is immaculately maintained. High speed internet. A truly remarkable home!
This property is off market, which means it's not currently listed for sale or rent on Zillow. This may be different from what's available on other websites or public sources.

