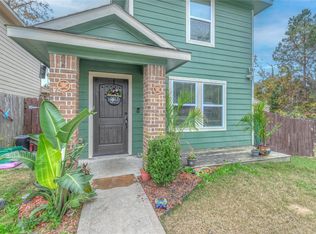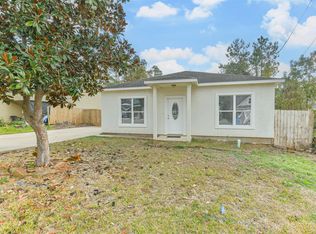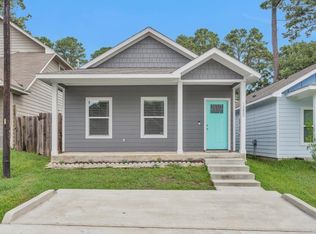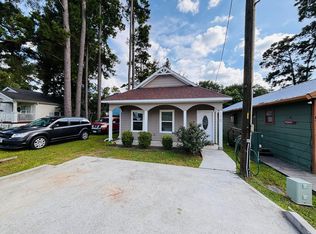This cozy home features 3 bedrooms & 2 baths, plus a versatile bonus room connected to the primary bedroom, ideal for use as an office, nursery, or sitting area. The large open-concept living area is flooded with natural light & boasts high vaulted ceilings, creating an inviting and spacious environment. Throughout the home, you'll find eye-catching wood-look tile floors that are both stylish & easy to maintain. High-quality fixtures add a touch of elegance & functionality to every room. The kitchen is a true highlight, offering a fresh modern look with stunning granite countertops & a convenient island that provides extra workspace & seating. Beautiful wood cabinets offer plenty of storage, & the large pantry ensures you have ample space for all your kitchen essentials. This home seamlessly combines style, comfort, & practicality in a prime Lake Conroe location. Refrigerator, washer and dryer are included.
For sale
$185,000
286 Westchase, Montgomery, TX 77316
3beds
985sqft
Est.:
Single Family Residence
Built in 2022
2,099.59 Square Feet Lot
$178,700 Zestimate®
$188/sqft
$32/mo HOA
What's special
Wood-look tile floorsConvenient islandHigh vaulted ceilingsHigh-quality fixturesVersatile bonus roomBeautiful wood cabinetsLarge pantry
- 86 days |
- 39 |
- 6 |
Zillow last checked: 8 hours ago
Listing updated: September 28, 2025 at 02:08am
Listed by:
Evan Ballew TREC #0659086 936-290-0206,
Top Guns Realty on Lake Conroe,
Danielle Pelton TREC #0706116 832-928-5414,
Top Guns Realty on Lake Conroe
Source: HAR,MLS#: 98896996
Tour with a local agent
Facts & features
Interior
Bedrooms & bathrooms
- Bedrooms: 3
- Bathrooms: 2
- Full bathrooms: 2
Rooms
- Room types: Utility Room
Primary bathroom
- Features: Primary Bath: Shower Only, Secondary Bath(s): Tub/Shower Combo
Kitchen
- Features: Breakfast Bar, Kitchen open to Family Room, Pantry
Heating
- Electric
Cooling
- Ceiling Fan(s), Electric
Appliances
- Included: Disposal, Dryer, Refrigerator, Washer, Electric Oven, Microwave, Electric Range, Dishwasher
- Laundry: Electric Dryer Hookup, Washer Hookup
Features
- High Ceilings, All Bedrooms Down, En-Suite Bath, Primary Bed - 1st Floor, Walk-In Closet(s)
- Flooring: Carpet, Tile
- Windows: Window Coverings
Interior area
- Total structure area: 985
- Total interior livable area: 985 sqft
Property
Parking
- Parking features: No Garage
Features
- Stories: 1
- Patio & porch: Patio/Deck
- Fencing: Back Yard
Lot
- Size: 2,099.59 Square Feet
- Features: Back Yard, Patio Lot, Subdivided, 0 Up To 1/4 Acre
Details
- Parcel number: 66030004450
Construction
Type & style
- Home type: SingleFamily
- Architectural style: Traditional
- Property subtype: Single Family Residence
Materials
- Cement Siding, Wood Siding
- Foundation: Slab
- Roof: Composition
Condition
- New construction: No
- Year built: 2022
Utilities & green energy
- Sewer: Public Sewer
- Water: Public
Green energy
- Energy efficient items: Thermostat
Community & HOA
Community
- Subdivision: Lake Conroe Village
HOA
- Has HOA: Yes
- HOA fee: $384 annually
Location
- Region: Montgomery
Financial & listing details
- Price per square foot: $188/sqft
- Tax assessed value: $160,441
- Annual tax amount: $2,656
- Date on market: 9/27/2025
- Listing terms: Cash,Conventional,FHA,VA Loan
- Ownership: Full Ownership
- Road surface type: Asphalt
Estimated market value
$178,700
$170,000 - $188,000
$1,383/mo
Price history
Price history
| Date | Event | Price |
|---|---|---|
| 12/2/2025 | Listed for rent | $1,400-6.7%$1/sqft |
Source: | ||
| 9/27/2025 | Listing removed | $1,500$2/sqft |
Source: | ||
| 9/27/2025 | Listed for sale | $185,000+1.1%$188/sqft |
Source: | ||
| 9/4/2025 | Price change | $1,500-6.3%$2/sqft |
Source: | ||
| 7/3/2025 | Listed for rent | $1,600$2/sqft |
Source: | ||
Public tax history
Public tax history
| Year | Property taxes | Tax assessment |
|---|---|---|
| 2025 | -- | $160,441 -2.1% |
| 2024 | $2,656 -0.3% | $163,953 -3.5% |
| 2023 | $2,663 | $169,850 +903.8% |
Find assessor info on the county website
BuyAbility℠ payment
Est. payment
$1,223/mo
Principal & interest
$893
Property taxes
$233
Other costs
$97
Climate risks
Neighborhood: Lake Conroe Forest
Nearby schools
GreatSchools rating
- 8/10Stewart Creek Elementary SchoolGrades: PK-5Distance: 2.9 mi
- 8/10Oak Hills J High SchoolGrades: 6-8Distance: 3.4 mi
- 7/10Lake Creek High SchoolGrades: 9-12Distance: 2.3 mi
Schools provided by the listing agent
- Elementary: Creekside Elementary (Montgomery)
- Middle: Oak Hill Junior High School
- High: Lake Creek High School
Source: HAR. This data may not be complete. We recommend contacting the local school district to confirm school assignments for this home.
- Loading
- Loading



