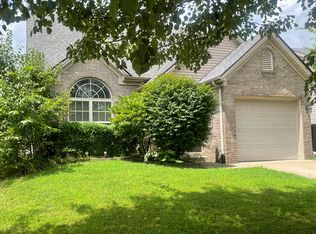Wonderful location and opportunity to lease this 3 BR, 1 full bath, 1 half bath, 1 car attached garage single family home.
This is located in Zandale subdivision inside New Circle Road with easy access to Nicholasville Rd and Tates Creek Rd.
The floor plan features a front living room, updated kitchen with granite countertops and stainless appliances, full bathroom, and bedrooms #2 and #3. Proceed up a few steps to the larger primary suite with a walk-in closet and attached half bath. The utility area is in the kitchen and includes a washer and dryer. The back yard features a privacy fence with gates and approximately 144 SF patio. The 1 car garage has an opener and accessed from the rear door. $2000 per month for rent plus a $2000 security deposit. Tenants will pay their own electric through KU, gas through Columbia Gas, water & sewer through Kentucky-American Water, and trash through LexServe. The owner will consider pets with a non-refundable pet fee of $250 plus $25 extra pet rent per month based on breed/size restrictions. All applicants must provide IDs, social security cards, and proof of income. Application fees of $30 per adult residing in the property.
House for rent
$2,000/mo
286 Zandale Dr, Lexington, KY 40503
3beds
1,320sqft
Price may not include required fees and charges.
Singlefamily
Available now
-- Pets
Electric, ceiling fan
Electric dryer hookup laundry
1 Parking space parking
Natural gas, forced air
What's special
Privacy fenceStainless appliancesWalk-in closetLarger primary suite
- 29 days
- on Zillow |
- -- |
- -- |
Travel times
Looking to buy when your lease ends?
Consider a first-time homebuyer savings account designed to grow your down payment with up to a 6% match & 4.15% APY.
Facts & features
Interior
Bedrooms & bathrooms
- Bedrooms: 3
- Bathrooms: 2
- Full bathrooms: 1
- 1/2 bathrooms: 1
Heating
- Natural Gas, Forced Air
Cooling
- Electric, Ceiling Fan
Appliances
- Included: Dishwasher, Dryer, Range, Refrigerator, Washer
- Laundry: Electric Dryer Hookup, In Unit, Washer Hookup
Features
- Bedroom First Floor, Ceiling Fan(s), Dining Area, Walk In Closet, Walk-In Closet(s)
- Flooring: Hardwood
Interior area
- Total interior livable area: 1,320 sqft
Property
Parking
- Total spaces: 1
- Parking features: Driveway, Covered
- Details: Contact manager
Features
- Exterior features: Architecture Style: Ranch Rambler, Bedroom First Floor, Blinds, Ceiling Fan(s), Dining Area, Driveway, Electric Dryer Hookup, Floor Covering: Ceramic, Flooring: Ceramic, Gas Water Heater, Heating system: Forced Air, Heating: Gas, Landscaped, Lot Features: Landscaped, Near Shopping, Patio, Roof Type: Dimensional Style, Roof Type: Shake Shingle, Walk In Closet, Walk-In Closet(s), Washer Hookup
Details
- Parcel number: 26834700
Construction
Type & style
- Home type: SingleFamily
- Architectural style: RanchRambler
- Property subtype: SingleFamily
Materials
- Roof: Shake Shingle
Condition
- Year built: 1957
Community & HOA
Location
- Region: Lexington
Financial & listing details
- Lease term: Contact For Details
Price history
| Date | Event | Price |
|---|---|---|
| 7/15/2025 | Listed for rent | $2,000+53.8%$2/sqft |
Source: Imagine MLS #25015405 | ||
| 3/24/2021 | Listing removed | -- |
Source: Owner | ||
| 5/19/2017 | Listing removed | $1,300$1/sqft |
Source: Owner | ||
| 5/15/2017 | Listed for rent | $1,300$1/sqft |
Source: Owner | ||
| 6/3/2015 | Sold | $139,000+6.9%$105/sqft |
Source: Public Record | ||
![[object Object]](https://photos.zillowstatic.com/fp/9092e08f3866d48a07b7817af6f9a512-p_i.jpg)
