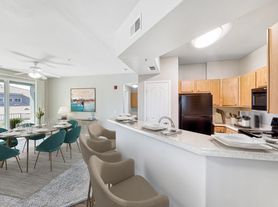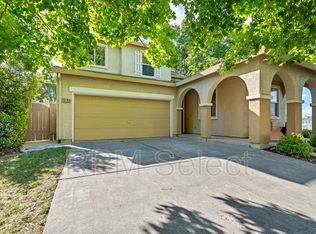Immaculate Riverdale North Village 4bd 3ba w/ loft, office/media niche. Bright and airy, soaring ceilings, tile/hardwood laminate floors, slab granite kitchen and bathrooms. One bedroom & full bathroom downstairs makes this floor plan efficient and functional w/front covered patio & attached 2 car garage.
FEATURES:
*4 bedrooms. (1 bed and bath on main floor)
*3 bathrooms
*Spacious open-concept great room and a walk-in closet in the primary bedroom.
*Beautiful fence backyard
*Home is equipped with laminate flooring and carpet, granite counter tops, and shaker-style cabinets.
*Close to shopping, walking trails, the Sacramento River Front and less than 30 minutes from the airport
*Marketed rent does not include a flat monthly surcharge of $175 for w/s/g (ask agent for details)
*Community pool
HOW TO VIEW/APPLY
Due to the high demand, aggressive market and safety, privacy and security of our staff and tenants, NO viewings will be considered without applications on file.
Go to the vacancy list, scroll to the subject property and follow the prompts. Please take your time and answer ALL questions as well as upload supporting documents. Incomplete apps will be passed on and once you submit, you cannot go back and edit so call if you have any questions before you hit that "submit button".
Our phone hours are Monday - Friday from 9-5. After hours calls are taken by our emergency line who has no information on our vacancies and cannot legally answer your questions.
Leisa Wells (DRE: 01250612) - Agent
Ramos Realty (DRE: 01326740) - Brokerage
House for rent
$2,895/mo
2860 Tourbrook Way, Sacramento, CA 95833
4beds
1,902sqft
Price may not include required fees and charges.
Single family residence
Available now
Cats, small dogs OK
-- A/C
-- Laundry
-- Parking
-- Heating
What's special
Shaker-style cabinetsSoaring ceilingsGranite counter topsSpacious open-concept great roomBright and airyFront covered patioLaminate flooring and carpet
- 10 days |
- -- |
- -- |
Travel times
Renting now? Get $1,000 closer to owning
Unlock a $400 renter bonus, plus up to a $600 savings match when you open a Foyer+ account.
Offers by Foyer; terms for both apply. Details on landing page.
Facts & features
Interior
Bedrooms & bathrooms
- Bedrooms: 4
- Bathrooms: 3
- Full bathrooms: 3
Features
- Walk In Closet
Interior area
- Total interior livable area: 1,902 sqft
Property
Parking
- Details: Contact manager
Features
- Exterior features: Walk In Closet
Details
- Parcel number: 22521701220000
Construction
Type & style
- Home type: SingleFamily
- Property subtype: Single Family Residence
Community & HOA
Location
- Region: Sacramento
Financial & listing details
- Lease term: Contact For Details
Price history
| Date | Event | Price |
|---|---|---|
| 9/29/2025 | Listed for rent | $2,895$2/sqft |
Source: Zillow Rentals | ||
| 5/15/2012 | Sold | $190,000+2.4%$100/sqft |
Source: Public Record | ||
| 3/23/2012 | Listed for sale | $185,500+6%$98/sqft |
Source: Better Homes and Gardens Real Estate Mason-McDuffie #12018994 | ||
| 7/15/2011 | Listing removed | $175,000$92/sqft |
Source: Capitol City Real Estate #11013370 | ||
| 6/4/2011 | Listed for sale | $175,000$92/sqft |
Source: Capitol City Real Estate #11013370 | ||

