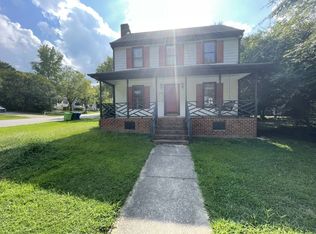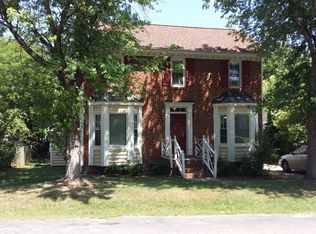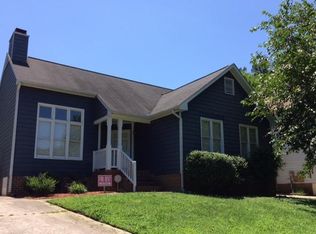GREAT SINGLE FAMILY HOME, WELL KEPT! LIVING ROOM HAS VAULTED CEILINGS, large eat-in kitchen with sliding glass doors to screened porch. Tile flooring is in the kitchen and the stainless steel appliances will impress. Corner Lot with great yard space for the price. HVAC, ROOF and HW Heater all within 5 years old. This want last long! QUICK ACCESS TO HIGHWAYS AND DOWNTOWN RALEIGH!
This property is off market, which means it's not currently listed for sale or rent on Zillow. This may be different from what's available on other websites or public sources.


