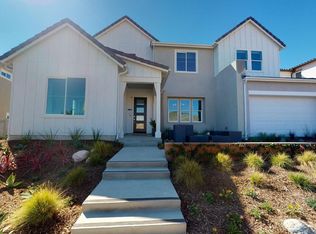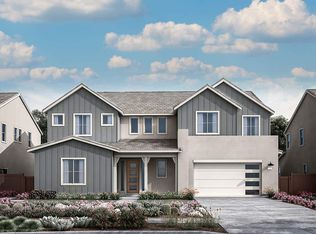Sold for $1,549,000 on 03/22/24
$1,549,000
28609 Windbreak Ter, Santa Clarita, CA 91350
5beds
3,630sqft
Single Family Residence
Built in 2021
7,425 Square Feet Lot
$1,562,300 Zestimate®
$427/sqft
$-- Estimated rent
Home value
$1,562,300
$1.48M - $1.64M
Not available
Zestimate® history
Loading...
Owner options
Explore your selling options
What's special
Stunning Former Starling Model Unobstructed View Home w/ 5 Beds, 4 Baths a thoughtfully designed floor plan w/ hardwood floors, premium window & wall treatments throughout, custom paint, a downstairs BD & BA, a bonus room, office, loft, owned solar, security cameras, custom millwork throughout, & over $300K in upgrades. Flowing effortlessly into the dining & living areas, the kitchen showcases a large center island, GE Cafe white & bronze appliances, Insta-hot water, a walk-in pantry, pendant lighting, & upgraded backsplash. The living room is highlighted by a sleek linear fireplace w/ a wood mantel & a sliding glass door that opens directly to the covered outdoor patio for that quintessential California indoor-outdoor lifestyle. Adjacent to the living area is a bonus room, currently styled as a club room w/ pool table, built-in cabinetry, GE Cafe beverage refrigerators, custom wall treatment, & a slider leading to the backyard w/ breathtaking views. The first level also offers a private guest bedroom w/ tongue & groove feature wall, crown molding, & its own bathroom w/ walk-in shower & chevron tile, an office w/ custom built-ins, a powder room w/ floor to ceiling arabesque mosaic tile, & a convenient mudroom round out the first floor. The grand staircase features panel molding leading you to the spacious & bright loft, complete w/ double built-in desks, & another custom wall treatment. The laundry room includes a utility sink, floor to ceiling cabinets, & quartz counters. The primary suite features gorgeous views, a coffered ceiling, & a walk-in closet, along w/ a primary bathroom showcasing dual sinks w/ quartz counters, a huge soaking tub, a glass-enclosed walk-in shower, & additional linen storage. Two additional well-sized bedrooms w/ unique wall treatments & views, along w/ a full bath w/ dual sinks, complete the upper level. Additional highlights include smart fans & lighting, plantation shutters, built-in sound system, & tons more. Outside, enjoy a beautifully landscaped, drought-tolerant front & backyard w/ turf, mountain views, a firepit, covered patio, & ample side yard space. The garage highlights built-in cabinetry, epoxy floors, as well as an EV charger. Residents of Skyline, have access to multiple parks, resort-style pools, a fitness center, a recreation center, scenic trails & more, & a new elementary school slated to be completed in 2028. Conveniently located just minutes from Starbucks, restaurants, grocery stores, dry cleaners, & more.
Zillow last checked: 8 hours ago
Listing updated: November 09, 2025 at 04:22pm
Source: CRMLS,MLS#: SR25200248 Originating MLS: California Regional MLS
Originating MLS: California Regional MLS
Facts & features
Interior
Bedrooms & bathrooms
- Bedrooms: 5
- Bathrooms: 4
- Full bathrooms: 3
- 1/2 bathrooms: 1
- Main level bathrooms: 2
- Main level bedrooms: 1
Heating
- Central
Cooling
- Central Air
Appliances
- Included: 6 Burner Stove, Dishwasher, Disposal, Microwave
- Laundry: Inside, Laundry Room
Features
- Breakfast Bar, Built-in Features, Balcony, Ceiling Fan(s), Crown Molding, Eat-in Kitchen, Furnished, High Ceilings, In-Law Floorplan, Open Floorplan, Pantry, Quartz Counters, Recessed Lighting, Track Lighting, Bedroom on Main Level, Loft, Walk-In Pantry, Walk-In Closet(s)
- Windows: Shutters
- Has fireplace: Yes
- Fireplace features: Living Room
- Furnished: Yes
- Common walls with other units/homes: No Common Walls
Interior area
- Total interior livable area: 3,630 sqft
Property
Parking
- Total spaces: 2
- Parking features: Driveway, Garage
- Attached garage spaces: 2
Features
- Levels: Two
- Stories: 2
- Entry location: 1
- Patio & porch: Covered, Patio
- Pool features: Association
- Has spa: Yes
- Spa features: Association
- Has view: Yes
- View description: City Lights, Hills, Mountain(s), Neighborhood
Lot
- Size: 7,425 sqft
- Features: Back Yard, Front Yard, Lawn, Landscaped, Yard
Details
- Parcel number: 2802050024
- Zoning: LCA21*
- Special conditions: Standard
Construction
Type & style
- Home type: SingleFamily
- Architectural style: Traditional
- Property subtype: Single Family Residence
Condition
- Turnkey
- New construction: No
- Year built: 2021
Utilities & green energy
- Sewer: Public Sewer
- Water: Public
Community & neighborhood
Community
- Community features: Curbs, Street Lights, Suburban, Sidewalks
Location
- Region: Santa Clarita
- Subdivision: Starling (Starsr)
HOA & financial
HOA
- Has HOA: Yes
- HOA fee: $249 monthly
- Amenities included: Bocce Court, Dog Park, Fitness Center, Maintenance Grounds, Outdoor Cooking Area, Picnic Area, Playground, Pool, Recreation Room, Spa/Hot Tub, Trail(s)
- Association name: Skyline Community Owners Association
- Association phone: 661-295-4900
Other
Other facts
- Listing terms: Cash,Cash to New Loan,Conventional,FHA,Submit,VA Loan
Price history
| Date | Event | Price |
|---|---|---|
| 11/6/2025 | Listing removed | $8,500$2/sqft |
Source: CRMLS #SR25132929 | ||
| 10/5/2025 | Listed for rent | $8,500$2/sqft |
Source: CRMLS #SR25132929 | ||
| 9/11/2025 | Listed for sale | $1,599,999+3.3%$441/sqft |
Source: | ||
| 9/5/2025 | Listing removed | $8,500$2/sqft |
Source: CRMLS #SR25132929 | ||
| 6/13/2025 | Listed for rent | $8,500$2/sqft |
Source: CRMLS #SR25132929 | ||
Public tax history
| Year | Property taxes | Tax assessment |
|---|---|---|
| 2025 | $23,891 +412.9% | $1,554,990 +6974.2% |
| 2024 | $4,658 +2.9% | $21,981 +2% |
| 2023 | $4,526 +7.6% | $21,550 +2% |
Find assessor info on the county website
Neighborhood: Canyon Country
Nearby schools
GreatSchools rating
- 6/10Mint Canyon Community Elementary SchoolGrades: K-6Distance: 1.8 mi
- 7/10Sierra Vista Junior High SchoolGrades: 7-8Distance: 2.1 mi
- 8/10Canyon High SchoolGrades: 9-12Distance: 1.7 mi
Get a cash offer in 3 minutes
Find out how much your home could sell for in as little as 3 minutes with a no-obligation cash offer.
Estimated market value
$1,562,300
Get a cash offer in 3 minutes
Find out how much your home could sell for in as little as 3 minutes with a no-obligation cash offer.
Estimated market value
$1,562,300

