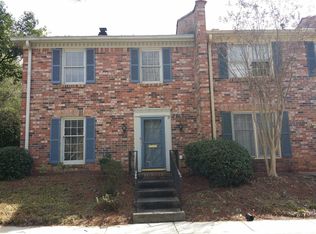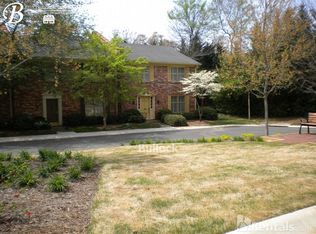Closed
$651,000
2861 Lavista Rd, Decatur, GA 30033
4beds
2,259sqft
Townhouse
Built in 2002
8,276.4 Square Feet Lot
$640,900 Zestimate®
$288/sqft
$3,027 Estimated rent
Home value
$640,900
$583,000 - $705,000
$3,027/mo
Zestimate® history
Loading...
Owner options
Explore your selling options
What's special
Welcome Home to the Beautiful Renovated Four Bedroom End Unit Townhome in the Desirable Oak Grove Area!!! Largest lot and yard in community. Open floor plan with lots of natural light ,with ample space and plantation shutters. Large primary bedroom on Main with his and hers closets and large spa like bath that has had a major bath remodel upscale and elegant with added built in storage. Laundry on main. Powder room on main. Spacious Renovated Chef's Kitchen with stainless appliances and gas stove and granite countertops and pull -out organization units in cabinets. Open to an inviting fireside family room for entertaining and making lasting memories. Separate Dining and Separate living Room. Three additional large bedrooms upstairs with open area for additional space or office. 10 ft ceilings on main. Beautiful Hardwood floors on Main. Feels like small town charm with access to big city. Wonderful Community. Low maintenance . Many upgrades including: Built in bookcases and window seat in loft/library. Built in office cabinetry in an upstairs bedroom. New lighting, new gas range, dishwasher and refrigerator. Freshly painted throughout. Big Screen TV mounted over Fireplace with Sound Bar and Speaker. Wireless Security system., Ring Doorbell. Glass Storm Door. New hardwood flooring on main level. New Carpet upstairs. Plantation shutters on main floor and wooden blinds upstairs. Closet organization units in all bedrooms. Huge deck, Beautiful and screened in back Porch. Landscaped back yard with perennial plants and relaxing water feature in back to sit and enjoy nature. Simply a relaxing outdoor oasis. Ready for you to move in and enjoy. Eight homes in community. Large two car garage. Walk to restaurants/shopping. Local favorites include Fellini's, Napolean's Grill, Sprigs, Oak Grove restaurant and Oak Grove market. Easy access to Emory, CDC, CHOA ,Toco Hills and more. Fraser Rowe Park across the street with playground, walking trails and picnic pavilion. Easy access to 1-85 and 1-285
Zillow last checked: 8 hours ago
Listing updated: April 02, 2025 at 10:22am
Listed by:
Mercedes Ruehle 770-842-1371,
BHGRE Metro Brokers
Bought with:
Julie White, 266027
Bolst, Inc.
Source: GAMLS,MLS#: 10481722
Facts & features
Interior
Bedrooms & bathrooms
- Bedrooms: 4
- Bathrooms: 3
- Full bathrooms: 2
- 1/2 bathrooms: 1
- Main level bathrooms: 1
- Main level bedrooms: 1
Kitchen
- Features: Breakfast Bar, Solid Surface Counters
Heating
- Forced Air, Natural Gas, Zoned
Cooling
- Central Air, Attic Fan, Zoned
Appliances
- Included: Dishwasher
- Laundry: Other
Features
- Double Vanity, Walk-In Closet(s)
- Flooring: Carpet, Hardwood
- Windows: Double Pane Windows
- Basement: None
- Number of fireplaces: 1
- Fireplace features: Family Room, Gas Log, Gas Starter
- Common walls with other units/homes: 1 Common Wall
Interior area
- Total structure area: 2,259
- Total interior livable area: 2,259 sqft
- Finished area above ground: 2,259
- Finished area below ground: 0
Property
Parking
- Total spaces: 2
- Parking features: Garage, Garage Door Opener
- Has garage: Yes
Features
- Levels: Two
- Stories: 2
- Patio & porch: Deck, Screened
- Exterior features: Gas Grill, Garden, Other
- Fencing: Back Yard,Fenced,Privacy,Wood
- Has view: Yes
- View description: City
Lot
- Size: 8,276 sqft
- Features: Corner Lot, Level
Details
- Parcel number: 18 148 05 098
Construction
Type & style
- Home type: Townhouse
- Architectural style: Traditional
- Property subtype: Townhouse
- Attached to another structure: Yes
Materials
- Brick
- Foundation: Slab
- Roof: Composition
Condition
- Updated/Remodeled
- New construction: No
- Year built: 2002
Utilities & green energy
- Sewer: Public Sewer
- Water: Public
- Utilities for property: Cable Available, Electricity Available, Natural Gas Available, Phone Available, Sewer Available, Water Available
Community & neighborhood
Community
- Community features: Sidewalks, Street Lights
Location
- Region: Decatur
- Subdivision: Vista Green
HOA & financial
HOA
- Has HOA: Yes
- HOA fee: $3,600 annually
- Services included: Maintenance Grounds, Insurance, Pest Control, Reserve Fund, Water
Other
Other facts
- Listing agreement: Exclusive Right To Sell
- Listing terms: Cash,Conventional,FHA,VA Loan
Price history
| Date | Event | Price |
|---|---|---|
| 4/2/2025 | Sold | $651,000+0.9%$288/sqft |
Source: | ||
| 3/21/2025 | Pending sale | $645,000$286/sqft |
Source: | ||
| 3/21/2025 | Listed for sale | $645,000+79.7%$286/sqft |
Source: | ||
| 6/22/2011 | Sold | $359,000-1.6%$159/sqft |
Source: Public Record Report a problem | ||
| 3/31/2011 | Listed for sale | $364,900+2.8%$162/sqft |
Source: Century 21 Holley Realty Associates, Inc. #4202527 Report a problem | ||
Public tax history
| Year | Property taxes | Tax assessment |
|---|---|---|
| 2025 | $10,984 +57.6% | $242,000 +3.3% |
| 2024 | $6,970 +15.4% | $234,200 +6.7% |
| 2023 | $6,040 -9.8% | $219,440 -1.1% |
Find assessor info on the county website
Neighborhood: North Decatur
Nearby schools
GreatSchools rating
- 8/10Oak Grove Elementary SchoolGrades: PK-5Distance: 0.9 mi
- 5/10Henderson Middle SchoolGrades: 6-8Distance: 3.6 mi
- 7/10Lakeside High SchoolGrades: 9-12Distance: 1.5 mi
Schools provided by the listing agent
- Elementary: Henderson Mill
- Middle: Henderson
- High: Lakeside
Source: GAMLS. This data may not be complete. We recommend contacting the local school district to confirm school assignments for this home.
Get a cash offer in 3 minutes
Find out how much your home could sell for in as little as 3 minutes with a no-obligation cash offer.
Estimated market value$640,900
Get a cash offer in 3 minutes
Find out how much your home could sell for in as little as 3 minutes with a no-obligation cash offer.
Estimated market value
$640,900

