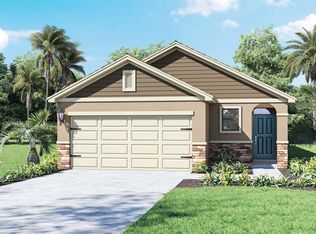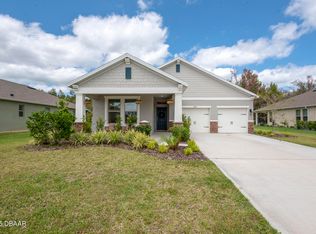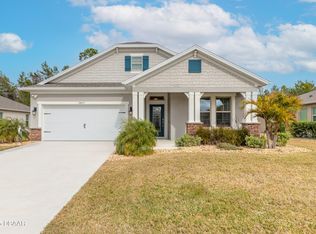Closed
$420,000
2861 Monaghan Dr, Ormond Beach, FL 32174
3beds
2,048sqft
Single Family Residence, Residential
Built in 2022
0.25 Acres Lot
$419,900 Zestimate®
$205/sqft
$2,741 Estimated rent
Home value
$419,900
$391,000 - $453,000
$2,741/mo
Zestimate® history
Loading...
Owner options
Explore your selling options
What's special
Exquisite 3-Bed, 3-Bath. 3-Car Garage Retreat in Halifax Plantation BUILT IN 2022 ARBOR MODEL - Backing up to the Nature Preserve definitely HAS ROOM for a 12x24 POOL. Nestled within the tranquil and sought-after community of Halifax Plantation, this nearly-new meticulous maintained 3-bedroom, 3-bath home offers the perfect blend of luxury, comfort, and natural beauty. this hidden gem delivers a lifestyle of peace and privacy—just 10 minutes from the beach.
From the moment you arrive, you're welcomed by a charming covered front porch and inviting foyer. Inside, you'll find upgraded lighting installed throughout the home, 9-foot ceilings and 8-foot 6 panel doors that create a sense of spaciousness, while an open-concept floor plan seamlessly connects the main living areas, ideal for entertaining or relaxing with family.
At the heart of the home is a gourmet kitchen featuring a Oversized island with seating, Quartz countertops, built-in wall oven, large walk-in pantry. Stainless steel appliances, Ample wood cabinetry and workspace.
The owner's suite is a private retreat, offering tray ceilings, dual walk-in-closets Spa-like En-suite bath with a fully tiled walk in shower, double vanity, and separate water closet.
Each of the additional bedrooms is generously sized, and the third full bath adds convenience for guests or family.
Step outside to your covered back patio, where you can sip your morning coffee or unwind in the evening while enjoying breathtaking views of the protected preservea perfect sanctuary to observe birds, wildlife, and the changing seasons.
Whether you're a golf enthusiast, a beach lover, or simply looking for your next forever home, this property offers the best of all worlds. This is an exceptional opportunity for you to make this dream home your own.
Square footage received from the tax roll. All information recorded in the MLS intended to be accurate but cannot be guaranteed.
Zillow last checked: 8 hours ago
Listing updated: November 10, 2025 at 12:30pm
Listed by:
Kathy Johnston 267-980-3880,
Lifestyle Realty Group Inc,
Cecilia Perez Gonzalez 661-378-1955
Bought with:
Amber Delaney, 3632593
RE/MAX Signature
Source: DBAMLS,MLS#: 1214250
Facts & features
Interior
Bedrooms & bathrooms
- Bedrooms: 3
- Bathrooms: 3
- Full bathrooms: 3
Bedroom 1
- Description: Private with Ensuite Bath
- Level: Main
- Area: 210 Square Feet
- Dimensions: 15.00 x 14.00
Bedroom 2
- Level: Main
- Area: 132 Square Feet
- Dimensions: 11.00 x 12.00
Bedroom 3
- Level: Main
- Area: 144 Square Feet
- Dimensions: 12.00 x 12.00
Dining room
- Level: Main
- Area: 198 Square Feet
- Dimensions: 11.00 x 18.00
Kitchen
- Level: Main
- Area: 234 Square Feet
- Dimensions: 13.00 x 18.00
Living room
- Level: Main
- Area: 342 Square Feet
- Dimensions: 18.00 x 19.00
Heating
- Central
Cooling
- Central Air, Electric
Appliances
- Included: Washer, Refrigerator, Microwave, Electric Water Heater, Electric Oven, Electric Cooktop, Dryer, Disposal, Dishwasher
- Laundry: Electric Dryer Hookup, Lower Level, Washer Hookup
Features
- Ceiling Fan(s), Entrance Foyer, His and Hers Closets, Kitchen Island, Open Floorplan, Pantry, Primary Bathroom - Shower No Tub, Smart Home, Smart Thermostat, Split Bedrooms, Walk-In Closet(s)
- Flooring: Carpet, Tile
Interior area
- Total structure area: 2,784
- Total interior livable area: 2,048 sqft
Property
Parking
- Total spaces: 3
- Parking features: Garage, Garage Door Opener
- Garage spaces: 3
Features
- Levels: One
- Stories: 1
- Patio & porch: Covered, Front Porch, Rear Porch, Screened
- Has view: Yes
- View description: Protected Preserve
Lot
- Size: 0.25 Acres
- Dimensions: 75 x 145
- Features: Sprinklers In Front, Sprinklers In Rear, Wooded
Details
- Parcel number: 313722000480
- Zoning description: Residential
Construction
Type & style
- Home type: SingleFamily
- Architectural style: Craftsman
- Property subtype: Single Family Residence, Residential
Materials
- Block, Stucco
- Foundation: Slab
- Roof: Shingle
Condition
- Updated/Remodeled
- New construction: No
- Year built: 2022
Utilities & green energy
- Sewer: Public Sewer
- Water: Public
- Utilities for property: Cable Connected, Electricity Connected, Sewer Connected, Water Connected
Community & neighborhood
Security
- Security features: Smoke Detector(s)
Location
- Region: Ormond Beach
- Subdivision: Halifax Plantation
HOA & financial
HOA
- Has HOA: Yes
- HOA fee: $195 quarterly
- Amenities included: Clubhouse, Fitness Center, Golf Course, Pool, Tennis Court(s)
- Services included: Maintenance Grounds
- Association name: Halifax Plantation
- Association phone: 386-275-1087
Other
Other facts
- Listing terms: Cash,Conventional,FHA,VA Loan
- Road surface type: Paved
Price history
| Date | Event | Price |
|---|---|---|
| 11/10/2025 | Sold | $420,000-6.7%$205/sqft |
Source: | ||
| 9/30/2025 | Pending sale | $449,999$220/sqft |
Source: | ||
| 8/31/2025 | Price change | $449,999-2.2%$220/sqft |
Source: | ||
| 8/12/2025 | Price change | $459,999-2.1%$225/sqft |
Source: | ||
| 7/26/2025 | Listed for sale | $469,900$229/sqft |
Source: | ||
Public tax history
| Year | Property taxes | Tax assessment |
|---|---|---|
| 2024 | $6,289 +2.1% | $378,297 +3% |
| 2023 | $6,159 +481.5% | $367,279 +533.2% |
| 2022 | $1,059 | $58,000 +915.9% |
Find assessor info on the county website
Neighborhood: 32174
Nearby schools
GreatSchools rating
- 8/10Pine Trail Elementary SchoolGrades: PK-5Distance: 6.8 mi
- 5/10Ormond Beach Middle SchoolGrades: 6-8Distance: 5.9 mi
- 7/10Seabreeze High SchoolGrades: 9-12Distance: 9.6 mi
Schools provided by the listing agent
- Elementary: Pine Trail
- Middle: Ormond Beach
- High: Seabreeze
Source: DBAMLS. This data may not be complete. We recommend contacting the local school district to confirm school assignments for this home.

Get pre-qualified for a loan
At Zillow Home Loans, we can pre-qualify you in as little as 5 minutes with no impact to your credit score.An equal housing lender. NMLS #10287.
Sell for more on Zillow
Get a free Zillow Showcase℠ listing and you could sell for .
$419,900
2% more+ $8,398
With Zillow Showcase(estimated)
$428,298

