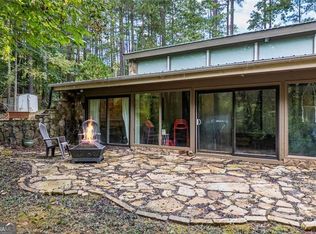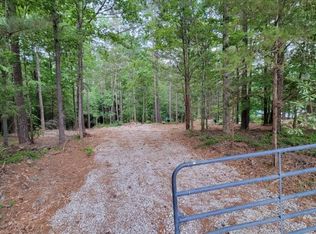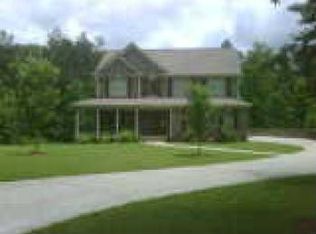Closed
$977,000
2861 Tree Top Rd, Dacula, GA 30019
5beds
5,300sqft
Single Family Residence
Built in 2024
1.61 Acres Lot
$963,500 Zestimate®
$184/sqft
$5,021 Estimated rent
Home value
$963,500
$886,000 - $1.05M
$5,021/mo
Zestimate® history
Loading...
Owner options
Explore your selling options
What's special
Home listed during construction. Ready for move in Jan.25. Nestled in the serene embrace of a quiet cul-de-sac in Dacula, Georgia, this stunning 5,300 sq. ft. luxury home epitomizes opulent living on 1.61 acres of lush, manicured grounds. The home boasts two primary bedroom suites, one conveniently located on the main floor, offering a private retreat with luxurious amenities, and a second suite on the upper level, each providing an oasis of comfort and sophistication. With a total of five spacious bedrooms and four and a half elegantly designed baths, this residence is perfect for both family living and entertaining guests. The gourmet kitchen is a chef's dream, with the possibility of a gas cooktop, a rare feature in a neighborhood where all other homes are all-electric. This culinary haven seamlessly transitions to the expansive living areas and the inviting outdoor space. Imagine cozy evenings on the rear patio, warmed by a gas fireplace, enjoying the tranquility of your private sanctuary. NOW is the time to choose flooring, countertops, lighting, and appliances, allowing you to personalize this exceptional property to your exact tastes and preferences. This exceptional property combines luxury, convenience, and exclusivity, making it a true gem in Dacula. UPDATE:A GATE, WROUGHT IRON FENCING FOR THE FRONT OF THE HOME AND 6' WOODEN PRIVACY FENCE FOR THE BACKYARD ARE SCHEDULED TO BE INSTALLED SOON! THERE IS EVEN ROOM TO HAVE YOUR OWN POOL INSTALLED ON THIS 1.61 ACRES ESTATE!
Zillow last checked: 8 hours ago
Listing updated: July 11, 2025 at 06:37am
Listed by:
Jeffry E Scott 678-410-2004,
BHHS Georgia Properties
Bought with:
Glenda Walker, 206429
Property Master Realty
Source: GAMLS,MLS#: 10342054
Facts & features
Interior
Bedrooms & bathrooms
- Bedrooms: 5
- Bathrooms: 5
- Full bathrooms: 4
- 1/2 bathrooms: 1
- Main level bathrooms: 1
- Main level bedrooms: 1
Dining room
- Features: Separate Room
Kitchen
- Features: Breakfast Bar, Breakfast Room, Kitchen Island, Solid Surface Counters, Walk-in Pantry
Heating
- Central, Forced Air, Heat Pump, Zoned
Cooling
- Ceiling Fan(s), Central Air, Electric, Heat Pump, Zoned
Appliances
- Included: Cooktop, Dishwasher, Double Oven, Electric Water Heater, Microwave, Oven/Range (Combo), Stainless Steel Appliance(s), Water Softener
- Laundry: Upper Level
Features
- Double Vanity, High Ceilings, Master On Main Level, Entrance Foyer, Walk-In Closet(s)
- Flooring: Other
- Windows: Double Pane Windows
- Basement: None
- Attic: Pull Down Stairs
- Number of fireplaces: 2
- Fireplace features: Factory Built, Family Room
- Common walls with other units/homes: No Common Walls
Interior area
- Total structure area: 5,300
- Total interior livable area: 5,300 sqft
- Finished area above ground: 5,300
- Finished area below ground: 0
Property
Parking
- Parking features: Attached, Garage, Kitchen Level
- Has attached garage: Yes
Features
- Levels: Two
- Stories: 2
- Patio & porch: Porch
- Waterfront features: No Dock Or Boathouse
- Body of water: None
Lot
- Size: 1.61 Acres
- Features: Cul-De-Sac, Level, Private
Details
- Parcel number: R2001C027
- Special conditions: No Disclosure
Construction
Type & style
- Home type: SingleFamily
- Architectural style: Brick/Frame,Brick 4 Side,Contemporary,Traditional
- Property subtype: Single Family Residence
Materials
- Brick
- Foundation: Slab
- Roof: Composition
Condition
- Under Construction
- New construction: Yes
- Year built: 2024
Utilities & green energy
- Electric: 220 Volts
- Sewer: Septic Tank
- Water: Public
- Utilities for property: Other
Community & neighborhood
Community
- Community features: None
Location
- Region: Dacula
- Subdivision: None
HOA & financial
HOA
- Has HOA: No
- Services included: None
Other
Other facts
- Listing agreement: Exclusive Right To Sell
- Listing terms: Cash,Conventional
Price history
| Date | Event | Price |
|---|---|---|
| 7/10/2025 | Sold | $977,000-2.2%$184/sqft |
Source: | ||
| 6/11/2025 | Pending sale | $999,000$188/sqft |
Source: | ||
| 6/6/2025 | Price change | $999,000-8.3%$188/sqft |
Source: | ||
| 4/28/2025 | Price change | $1,090,000-5.2%$206/sqft |
Source: | ||
| 3/24/2025 | Price change | $1,150,000-10.9%$217/sqft |
Source: | ||
Public tax history
Tax history is unavailable.
Find assessor info on the county website
Neighborhood: 30019
Nearby schools
GreatSchools rating
- 6/10Dacula Elementary SchoolGrades: PK-5Distance: 0.9 mi
- 6/10Dacula Middle SchoolGrades: 6-8Distance: 1.4 mi
- 6/10Dacula High SchoolGrades: 9-12Distance: 1.5 mi
Schools provided by the listing agent
- Elementary: Dacula
- Middle: Dacula
- High: Dacula
Source: GAMLS. This data may not be complete. We recommend contacting the local school district to confirm school assignments for this home.
Get a cash offer in 3 minutes
Find out how much your home could sell for in as little as 3 minutes with a no-obligation cash offer.
Estimated market value
$963,500


