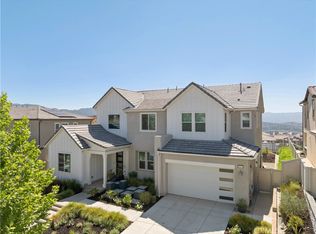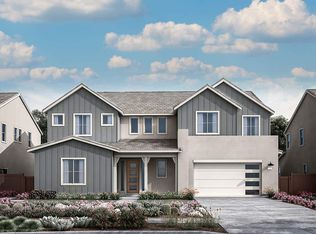Sold for $1,550,000 on 03/29/24
$1,550,000
28613 Windbreak Ter, Santa Clarita, CA 91350
5beds
3,696sqft
Residential, Single Family Residence
Built in 2021
7,141 Square Feet Lot
$1,388,900 Zestimate®
$419/sqft
$7,582 Estimated rent
Home value
$1,388,900
$1.31M - $1.49M
$7,582/mo
Zestimate® history
Loading...
Owner options
Explore your selling options
What's special
Welcome to this stunning home at Starling by Tri Pointe Homes! This Starling Plan 1 is situated on gorgeous private location! This one of a kind homesite backs to greenspace with amazing mountain views. Step inside and be greeted by an inviting open floor plan, designed to maximize natural light and create a seamless flow throughout the main living areas. The heart of this home is the gourmet kitchen, featuring a spacious kitchen island with a marble style quartz countertop, and dining area. The walk-in pantry offers abundant storage and makes meal preparation a breeze. This home combines modern features, stylish finishes, and functional spaces to create a truly exceptional living experience. - PHOTOS ARE OF MODEL HOME WITH THE SAME FLOOR PLAN. ACTUAL FINISHES WILL DIFFER -
Zillow last checked: 8 hours ago
Listing updated: March 30, 2024 at 05:20am
Listed by:
Casey Fry DRE # 01504520 949-554-8189,
Tri Pointe Homes Holdings, Inc. 626-714-8016
Bought with:
Subscriber Non, DRE # 13252
Non-Participant Office
Source: CLAW,MLS#: 23-331103
Facts & features
Interior
Bedrooms & bathrooms
- Bedrooms: 5
- Bathrooms: 4
- Full bathrooms: 4
Bedroom
- Level: Main
Kitchen
- Features: Counter Top, Kitchen Island, Pantry, Bar, Open to Family Room
Heating
- Forced Air
Cooling
- Air Conditioning
Appliances
- Included: Built-In And Free Standing, Microwave, Dishwasher, Range/Oven, Tankless Water Heater
- Laundry: Laundry Room
Features
- Recessed Lighting, Dining Area, Kitchen Island
- Flooring: Carpet, Tile, Vinyl Plank
- Doors: Sliding Doors
- Windows: Double Pane Windows
- Has fireplace: No
- Fireplace features: None
- Common walls with other units/homes: Detached/No Common Walls
Interior area
- Total structure area: 3,696
- Total interior livable area: 3,696 sqft
Property
Parking
- Total spaces: 2
- Parking features: Garage - 2 Car
- Garage spaces: 2
Features
- Levels: Two
- Stories: 2
- Entry location: Ground Level w/steps
- Patio & porch: Covered
- Pool features: Community
- Spa features: Community
- Fencing: Vinyl,Fenced Yard
- Has view: Yes
- View description: Mountain(s)
- Waterfront features: None
Lot
- Size: 7,141 sqft
- Features: Front Yard, Back Yard, Single Lot, Landscaped
Details
- Additional structures: None
- Parcel number: 2802050023
- Special conditions: Standard
Construction
Type & style
- Home type: SingleFamily
- Architectural style: Spanish
- Property subtype: Residential, Single Family Residence
Materials
- Stucco
- Foundation: Slab
Condition
- Year built: 2021
Details
- Builder model: Plan 1
- Builder name: Tri Pointe Homes
Utilities & green energy
- Sewer: In Street
- Water: Public
- Utilities for property: Cable Available
Community & neighborhood
Location
- Region: Santa Clarita
HOA & financial
HOA
- Has HOA: Yes
- HOA fee: $212 monthly
- Amenities included: Basketball Court, Assoc Barbecue, Clubhouse, Pool, Playground, Fitness Center
- Services included: Clubhouse
Other
Other facts
- Road surface type: Paved
Price history
| Date | Event | Price |
|---|---|---|
| 3/29/2024 | Sold | $1,550,000$419/sqft |
Source: | ||
| 1/18/2024 | Pending sale | $1,550,000$419/sqft |
Source: | ||
| 11/11/2023 | Listed for sale | $1,550,000$419/sqft |
Source: | ||
Public tax history
| Year | Property taxes | Tax assessment |
|---|---|---|
| 2025 | $24,172 +419% | $1,581,000 +7092.6% |
| 2024 | $4,657 +2.9% | $21,981 +2% |
| 2023 | $4,525 +7.6% | $21,550 +2% |
Find assessor info on the county website
Neighborhood: Canyon Country
Nearby schools
GreatSchools rating
- 6/10Mint Canyon Community Elementary SchoolGrades: K-6Distance: 1.8 mi
- 7/10Sierra Vista Junior High SchoolGrades: 7-8Distance: 2.1 mi
- 8/10Canyon High SchoolGrades: 9-12Distance: 1.6 mi
Schools provided by the listing agent
- District: William S. Hart Union High School
Source: CLAW. This data may not be complete. We recommend contacting the local school district to confirm school assignments for this home.
Get a cash offer in 3 minutes
Find out how much your home could sell for in as little as 3 minutes with a no-obligation cash offer.
Estimated market value
$1,388,900
Get a cash offer in 3 minutes
Find out how much your home could sell for in as little as 3 minutes with a no-obligation cash offer.
Estimated market value
$1,388,900

