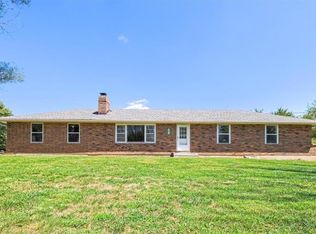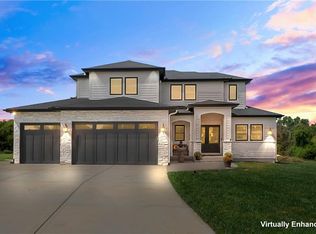Sold
Price Unknown
28615 S Van Meter Rd, Freeman, MO 64746
3beds
1,876sqft
Single Family Residence
Built in 1993
35 Acres Lot
$555,000 Zestimate®
$--/sqft
$1,994 Estimated rent
Home value
$555,000
$466,000 - $660,000
$1,994/mo
Zestimate® history
Loading...
Owner options
Explore your selling options
What's special
WELL-MAINTAINED RANCH ON 35 ACRES A LAND & ANIMAL LOVER’S PARADISE!
This peaceful country property offers the ideal blend of space, function, and potential. The ranch-style home features a spacious open floor plan, an oversized upgraded garage, a private master suite and plenty of space for your hobbies. While the home has been well cared for, a few updates could make it truly shine. Two 45'x50' barns add versatility, one with a full concrete floor, perfect for horses, and the other with a concrete floor and 220V electrical, ideal for a workshop or storage. Meandering trails throughout the acreage offer privacy and a perfect setting for enjoying the outdoors.
Zillow last checked: 8 hours ago
Listing updated: October 29, 2025 at 09:53am
Listing Provided by:
Richey Real Estate Group 816-284-6147,
Real Broker, LLC-MO,
Kristena Richey 816-786-8485,
Real Broker, LLC-MO
Bought with:
Jacque Ross, 2016039926
Platinum Realty LLC
Source: Heartland MLS as distributed by MLS GRID,MLS#: 2569358
Facts & features
Interior
Bedrooms & bathrooms
- Bedrooms: 3
- Bathrooms: 2
- Full bathrooms: 2
Bedroom 2
- Features: Carpet
- Level: First
- Area: 156 Square Feet
- Dimensions: 12 x 13
Bedroom 3
- Features: Carpet, Walk-In Closet(s)
- Level: First
- Area: 130 Square Feet
- Dimensions: 10 x 13
Bathroom 2
- Level: First
- Area: 40 Square Feet
- Dimensions: 5 x 8
Other
- Features: Shower Only, Vinyl
- Level: First
- Area: 88 Square Feet
- Dimensions: 8 x 11
Other
- Features: Carpet, Walk-In Closet(s)
- Level: First
- Area: 169 Square Feet
- Dimensions: 13 x 13
Dining room
- Level: First
- Area: 143 Square Feet
- Dimensions: 11 x 13
Great room
- Features: Carpet, Ceiling Fan(s)
- Level: First
- Area: 546 Square Feet
- Dimensions: 26 x 21
Kitchen
- Features: Linoleum, Pantry
- Level: First
- Area: 273 Square Feet
- Dimensions: 13 x 21
Heating
- Natural Gas, Propane
Cooling
- Electric
Appliances
- Included: Dishwasher, Disposal, Microwave, Refrigerator, Built-In Electric Oven
- Laundry: In Hall, Off The Kitchen
Features
- Ceiling Fan(s), Kitchen Island, Pantry, Walk-In Closet(s)
- Flooring: Carpet, Vinyl
- Basement: Concrete,Crawl Space
- Has fireplace: No
Interior area
- Total structure area: 1,876
- Total interior livable area: 1,876 sqft
- Finished area above ground: 1,876
- Finished area below ground: 0
Property
Parking
- Total spaces: 2
- Parking features: Attached, Garage Door Opener, Garage Faces Front
- Attached garage spaces: 2
Features
- Fencing: Other,Partial
- Waterfront features: Pond
Lot
- Size: 35 Acres
- Features: Acreage
Details
- Additional structures: Barn(s), Outbuilding
- Parcel number: 657301
- Special conditions: As Is
Construction
Type & style
- Home type: SingleFamily
- Architectural style: Traditional
- Property subtype: Single Family Residence
Materials
- Vinyl Siding
- Roof: Composition
Condition
- Fixer
- Year built: 1993
Utilities & green energy
- Sewer: Lagoon, Septic Tank
- Water: Rural
Community & neighborhood
Location
- Region: Freeman
- Subdivision: Other
HOA & financial
HOA
- Has HOA: No
Other
Other facts
- Listing terms: Cash,Conventional,USDA Loan
- Ownership: Estate/Trust
- Road surface type: Gravel
Price history
| Date | Event | Price |
|---|---|---|
| 10/28/2025 | Sold | -- |
Source: | ||
| 9/15/2025 | Pending sale | $599,000$319/sqft |
Source: | ||
| 8/8/2025 | Listed for sale | $599,000+144.6%$319/sqft |
Source: | ||
| 9/21/2012 | Sold | -- |
Source: | ||
| 5/15/2012 | Price change | $244,900+4.3%$131/sqft |
Source: Reece and Nichols #1756035 Report a problem | ||
Public tax history
| Year | Property taxes | Tax assessment |
|---|---|---|
| 2024 | $2,274 +0.2% | $30,520 |
| 2023 | $2,268 +12.7% | $30,520 +13.5% |
| 2022 | $2,013 +0.1% | $26,880 |
Find assessor info on the county website
Neighborhood: 64746
Nearby schools
GreatSchools rating
- 7/10Midway Elementary SchoolGrades: K-6Distance: 3.1 mi
- 6/10Midway High SchoolGrades: 7-12Distance: 3.1 mi
Schools provided by the listing agent
- Elementary: Midway
- Middle: Midway
- High: Midway
Source: Heartland MLS as distributed by MLS GRID. This data may not be complete. We recommend contacting the local school district to confirm school assignments for this home.

