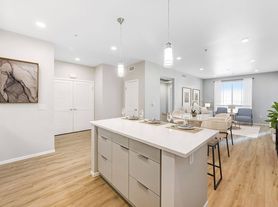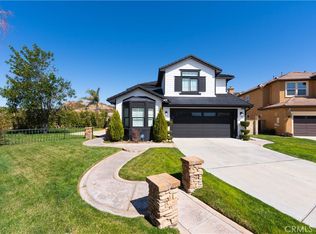GORGEOUS ENTERTAINER'S DREAM HOME!
FIVE BEDROOM + DEN/OFFICE = LOFT!
TWO OF THE BEDROOMS ARE DOWNSTAIRS
FULLY FURNISHED (ANY SELECT AND ALL FURNITURE MAY BE REMOVED IF REQUIRED)
UPGRADES THROUGHOUT!
OPEN FLOOR PLAN
KITCHEN QUARTZ COUNTERS, LARGE ISLAND, WALK-IN PANTRY, APPLIANCES INCLUDING WASHER/DRYER, FILTERED SINK FAUCET/POT FILLER
WATER VAPOR FIREPLACE IN LIVING ROOM
SECURITY CAMS, ROOMS WIRED FOR TVs
YARD WITH 32X30 POOL WITH JETS/RAIN CURTAIN, FIRE FEATURES, SIDE GARDEN/PLANTERS
COMMUNITY CLUBHOUSE
INCLUDED EXPENSES: POOL REGULAR MAINTENANCE, SOLAR, LANDSCAPING
TENANT PAYS ALL UTILITIES
VIEWINGS BY APPOINTMENT
SERIOUS INQUIRIES ONLY
ALL ADULTS MUST APPLY
1 PET OK, ADDITIONAL PET MAY REQUIRE ADDITIONAL MONTHLY FEE
Owner pays Regular Pool Maintenance, Solar Maintenance, Landscaping
House for rent
Accepts Zillow applications
$13,600/mo
28618 Bloom Ln, Santa Clarita, CA 91350
6beds
4,000sqft
Price may not include required fees and charges.
Single family residence
Available Mon Dec 15 2025
Cats, dogs OK
Central air
Hookups laundry
Attached garage parking
Heat pump
What's special
Large islandKitchen quartz countersSecurity camsOpen floor planFire featuresRooms wired for tvsWalk-in pantry
- 9 days |
- -- |
- -- |
Zillow last checked: 11 hours ago
Listing updated: November 28, 2025 at 01:43pm
Travel times
Facts & features
Interior
Bedrooms & bathrooms
- Bedrooms: 6
- Bathrooms: 5
- Full bathrooms: 5
Heating
- Heat Pump
Cooling
- Central Air
Appliances
- Included: Dishwasher, Freezer, Microwave, Oven, Refrigerator, WD Hookup
- Laundry: Hookups
Features
- WD Hookup
- Flooring: Hardwood, Tile
- Furnished: Yes
Interior area
- Total interior livable area: 4,000 sqft
Property
Parking
- Parking features: Attached
- Has attached garage: Yes
- Details: Contact manager
Features
- Exterior features: Landscaping included in rent, No Utilities included in rent
- Has private pool: Yes
Details
- Parcel number: 2812118059
Construction
Type & style
- Home type: SingleFamily
- Property subtype: Single Family Residence
Community & HOA
HOA
- Amenities included: Pool
Location
- Region: Santa Clarita
Financial & listing details
- Lease term: 1 Year
Price history
| Date | Event | Price |
|---|---|---|
| 11/28/2025 | Listed for rent | $13,600$3/sqft |
Source: Zillow Rentals | ||
| 10/4/2025 | Listing removed | $1,799,999$450/sqft |
Source: | ||
| 9/26/2025 | Listed for sale | $1,799,999$450/sqft |
Source: | ||
| 8/18/2025 | Pending sale | $1,799,999$450/sqft |
Source: | ||
| 5/2/2025 | Listed for sale | $1,799,999+38.1%$450/sqft |
Source: | ||

