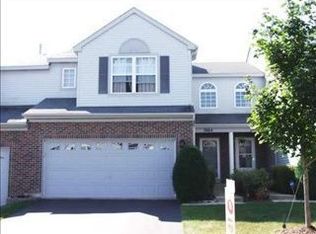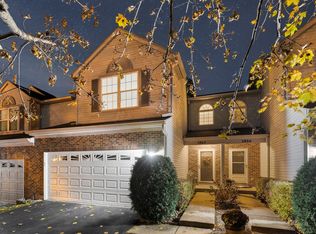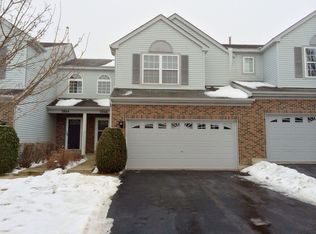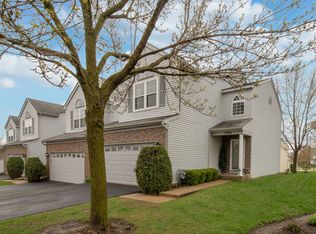Closed
$360,000
2862 Caldwell Ln, Geneva, IL 60134
3beds
1,801sqft
Townhouse, Single Family Residence
Built in 1997
-- sqft lot
$369,300 Zestimate®
$200/sqft
$2,785 Estimated rent
Home value
$369,300
$332,000 - $410,000
$2,785/mo
Zestimate® history
Loading...
Owner options
Explore your selling options
What's special
HIGHEST AND BEST OFFER DEADLINE MONDAY 2/17 AT 9 AM! Beautiful end unit with 1st level primary suite, which includes a spacious closet and dual sinks and luxury vinyl plank in the en suite bathroom! Welcoming two story entry flows into a huge living room with cathedral ceiling. Hardwood floors in the formal dining room. Kitchen with custom Maple cabinetry, breakfast peninsula, and pantry with plenty of shelving for storage. Sliding doors lead to a large private deck. The second level features a spacious loft, two additional bedrooms, a fully appointed bathroom, plus a versatile bonus room. Large closets for storage throughout. High quality plantations shutters on most windows. Freshly painted and freshly cleaned carpets. Full unfinished basement with NEW furnace can be easily finished or used for additional storage.
Zillow last checked: 8 hours ago
Listing updated: March 14, 2025 at 08:40am
Listing courtesy of:
Elizabeth Tabor 630-870-6741,
eXp Realty - Geneva
Bought with:
Jennifer Strubler, ABR,E-PRO
Berkshire Hathaway HomeServices Starck Real Estate
Source: MRED as distributed by MLS GRID,MLS#: 12105416
Facts & features
Interior
Bedrooms & bathrooms
- Bedrooms: 3
- Bathrooms: 3
- Full bathrooms: 2
- 1/2 bathrooms: 1
Primary bedroom
- Features: Flooring (Carpet), Bathroom (Full)
- Level: Main
- Area: 195 Square Feet
- Dimensions: 15X13
Bedroom 2
- Features: Flooring (Carpet), Window Treatments (Plantation Shutters)
- Level: Second
- Area: 143 Square Feet
- Dimensions: 13X11
Bedroom 3
- Features: Flooring (Carpet), Window Treatments (Plantation Shutters)
- Level: Second
- Area: 110 Square Feet
- Dimensions: 10X11
Bonus room
- Features: Flooring (Carpet)
- Level: Second
- Area: 104 Square Feet
- Dimensions: 8X13
Dining room
- Features: Flooring (Hardwood), Window Treatments (Plantation Shutters)
- Level: Main
- Area: 110 Square Feet
- Dimensions: 10X11
Family room
- Features: Flooring (Wood Laminate)
Kitchen
- Level: Main
- Area: 153 Square Feet
- Dimensions: 17X9
Laundry
- Level: Main
- Area: 36 Square Feet
- Dimensions: 6X6
Living room
- Features: Window Treatments (Plantation Shutters)
- Level: Main
- Area: 221 Square Feet
- Dimensions: 17X13
Loft
- Features: Flooring (Carpet)
- Level: Second
- Area: 154 Square Feet
- Dimensions: 11X14
Heating
- Natural Gas, Forced Air
Cooling
- Central Air
Appliances
- Included: Range, Microwave, Dishwasher, Refrigerator, Washer, Dryer, Disposal
Features
- Cathedral Ceiling(s), 1st Floor Bedroom, 1st Floor Full Bath, Storage
- Flooring: Hardwood
- Basement: Unfinished,Full
- Common walls with other units/homes: End Unit
Interior area
- Total structure area: 0
- Total interior livable area: 1,801 sqft
Property
Parking
- Total spaces: 2
- Parking features: Asphalt, Garage Door Opener, On Site, Garage Owned, Attached, Garage
- Attached garage spaces: 2
- Has uncovered spaces: Yes
Accessibility
- Accessibility features: No Disability Access
Features
- Patio & porch: Deck
Details
- Parcel number: 1208127033
- Special conditions: None
- Other equipment: Ceiling Fan(s), Sump Pump
Construction
Type & style
- Home type: Townhouse
- Property subtype: Townhouse, Single Family Residence
Materials
- Aluminum Siding, Brick
- Roof: Asphalt
Condition
- New construction: No
- Year built: 1997
- Major remodel year: 2015
Utilities & green energy
- Electric: Circuit Breakers
- Sewer: Public Sewer
- Water: Public
Community & neighborhood
Security
- Security features: Carbon Monoxide Detector(s)
Location
- Region: Geneva
- Subdivision: Sterling Manor
HOA & financial
HOA
- Has HOA: Yes
- HOA fee: $335 monthly
- Amenities included: Park
- Services included: Insurance, Exterior Maintenance, Lawn Care, Snow Removal
Other
Other facts
- Listing terms: Conventional
- Ownership: Fee Simple w/ HO Assn.
Price history
| Date | Event | Price |
|---|---|---|
| 3/14/2025 | Sold | $360,000$200/sqft |
Source: | ||
| 2/17/2025 | Contingent | $360,000$200/sqft |
Source: | ||
| 2/10/2025 | Listed for sale | $360,000+58.6%$200/sqft |
Source: | ||
| 11/28/2020 | Listing removed | $2,300$1/sqft |
Source: Keller Williams Inspire #10924024 | ||
| 11/3/2020 | Listed for rent | $2,300$1/sqft |
Source: Keller Williams Inspire - Geneva #10924024 | ||
Public tax history
| Year | Property taxes | Tax assessment |
|---|---|---|
| 2024 | $7,284 +2% | $95,729 +10% |
| 2023 | $7,140 +5.7% | $87,026 +7.6% |
| 2022 | $6,752 +2.8% | $80,864 +3.9% |
Find assessor info on the county website
Neighborhood: 60134
Nearby schools
GreatSchools rating
- 5/10Heartland Elementary SchoolGrades: K-5Distance: 0.4 mi
- 10/10Geneva Middle School NorthGrades: 6-8Distance: 0.7 mi
- 9/10Geneva Community High SchoolGrades: 9-12Distance: 2 mi
Schools provided by the listing agent
- Elementary: Heartland Elementary School
- Middle: Geneva Middle School
- High: Geneva Community High School
- District: 304
Source: MRED as distributed by MLS GRID. This data may not be complete. We recommend contacting the local school district to confirm school assignments for this home.

Get pre-qualified for a loan
At Zillow Home Loans, we can pre-qualify you in as little as 5 minutes with no impact to your credit score.An equal housing lender. NMLS #10287.
Sell for more on Zillow
Get a free Zillow Showcase℠ listing and you could sell for .
$369,300
2% more+ $7,386
With Zillow Showcase(estimated)
$376,686


