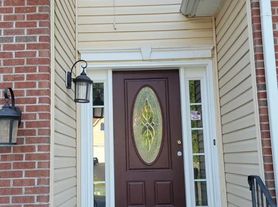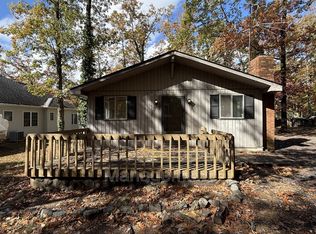Gorgeous 3 story townhome featuring 3 bedrooms, 2 full baths, 1 half bath in sought after Germanna Heights. Tons of living space and an abundance of natural light. Wide plan floors in kitchen with stainless steel appliances. Large island and recessed lighting. Huge deck off from dinning area. Upstairs master is large with en-suite and walk in closet. Lower level has large unfinished space with walkout and garage. Watch your kids from home playing at the huge tot lot right across the street. Home is located on a major highway Germana Hwy (R3) right between Culpeper and Fredericksburg, within walking distance of Starbucks coffee and Walmart.
Renters is responsible for all utilities, trash removal and lawn care.
Townhouse for rent
Accepts Zillow applications
$2,300/mo
2862 Farzi Cir, Locust Grove, VA 22508
3beds
1,290sqft
Price may not include required fees and charges.
Townhouse
Available now
Cats OK
Central air
In unit laundry
Attached garage parking
Forced air, heat pump
What's special
Tons of living spaceAbundance of natural lightRecessed lightingLarge islandStainless steel appliances
- 6 days |
- -- |
- -- |
Zillow last checked: 9 hours ago
Listing updated: December 14, 2025 at 06:36am
Travel times
Facts & features
Interior
Bedrooms & bathrooms
- Bedrooms: 3
- Bathrooms: 3
- Full bathrooms: 3
Heating
- Forced Air, Heat Pump
Cooling
- Central Air
Appliances
- Included: Dishwasher, Dryer, Microwave, Oven, Refrigerator, Washer
- Laundry: In Unit
Features
- Walk In Closet
- Flooring: Carpet, Hardwood, Tile
Interior area
- Total interior livable area: 1,290 sqft
Property
Parking
- Parking features: Attached, Off Street
- Has attached garage: Yes
- Details: Contact manager
Features
- Exterior features: Heating system: Forced Air, Walk In Closet
Details
- Parcel number: 012C0030001640
Construction
Type & style
- Home type: Townhouse
- Property subtype: Townhouse
Building
Management
- Pets allowed: Yes
Community & HOA
Location
- Region: Locust Grove
Financial & listing details
- Lease term: 1 Year
Price history
| Date | Event | Price |
|---|---|---|
| 12/14/2025 | Listed for rent | $2,300+17.9%$2/sqft |
Source: Zillow Rentals | ||
| 10/6/2025 | Sold | $315,000-3.1%$244/sqft |
Source: | ||
| 9/3/2025 | Pending sale | $325,000$252/sqft |
Source: | ||
| 8/1/2025 | Listed for sale | $325,000+50.1%$252/sqft |
Source: | ||
| 9/12/2023 | Listing removed | -- |
Source: Bright MLS #VAOR2005654 | ||
Neighborhood: 22508
Nearby schools
GreatSchools rating
- NALocust Grove Primary SchoolGrades: PK-2Distance: 5.8 mi
- 6/10Locust Grove Middle SchoolGrades: 6-8Distance: 4.7 mi
- 4/10Orange Co. High SchoolGrades: 9-12Distance: 19.7 mi

