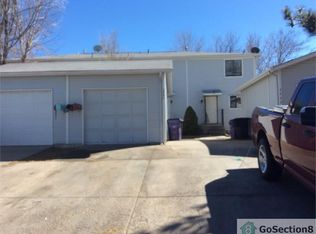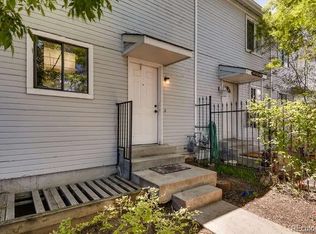Sold for $416,000 on 06/20/25
$416,000
2862 W Warren Avenue, Denver, CO 80219
4beds
1,400sqft
Townhouse
Built in 1984
3,500 Square Feet Lot
$408,600 Zestimate®
$297/sqft
$2,804 Estimated rent
Home value
$408,600
$388,000 - $433,000
$2,804/mo
Zestimate® history
Loading...
Owner options
Explore your selling options
What's special
Welcome to this updated 4-bedroom, 2-bathroom attached two-story home with a finished basement, detached 1-car garage, and plenty of indoor and outdoor living space. Situated on a large lot with a generous backyard and a versatile enclosed patio with a sunroof, this home is perfect for year-round enjoyment—whether you’re relaxing in the sunshine or hosting weekend get-togethers.
Inside, you’ll love the fresh feel with new paint, new gray carpet, and new luxury vinyl flooring throughout. The remodeled kitchen features updated cabinets, gray countertops, new sink, faucet, garbage disposal, and brand-new stainless steel appliances including a stove, dishwasher, and microwave.
Upstairs, you’ll find a spacious primary bedroom with a ceiling fan and access to a full hallway bath, linen closet, and a second bedroom—both with fresh carpet and a bright, airy feel. The full bathroom has an updated vanity and lighting.
Downstairs, the finished basement offers two more bedrooms—both with new carpet and egress windows—plus a ¾ bath with updated vanity and a laundry area with washer and dryer included. One of the basement bedrooms features a walk-in closet.
Located just minutes from shopping centers and bus routes, this home offers the ideal mix of updates, space, and location. —a rare find in this price range! Receive up to $2,000 cash back when using our preferred lender. Call Todd Green at 720-465-4780 for details.”
Zillow last checked: 8 hours ago
Listing updated: June 20, 2025 at 02:33pm
Listed by:
Randy Sons 303-517-9555 randy@randysons.com,
US Realty Pros LLC
Bought with:
Camila Maldonado, 100075840
Keller Williams Preferred Realty
Source: REcolorado,MLS#: 9700440
Facts & features
Interior
Bedrooms & bathrooms
- Bedrooms: 4
- Bathrooms: 2
- Full bathrooms: 1
- 3/4 bathrooms: 1
Primary bedroom
- Level: Upper
Bedroom
- Level: Basement
Bedroom
- Level: Upper
Bedroom
- Level: Basement
Bathroom
- Level: Basement
Bathroom
- Level: Upper
Kitchen
- Description: New Appliances
- Level: Main
Laundry
- Level: Basement
Living room
- Level: Main
Heating
- Forced Air
Cooling
- None
Appliances
- Included: Dishwasher, Disposal, Dryer, Microwave, Oven, Washer
Features
- Flooring: Carpet, Linoleum
- Basement: Finished,Full
- Common walls with other units/homes: End Unit,1 Common Wall
Interior area
- Total structure area: 1,400
- Total interior livable area: 1,400 sqft
- Finished area above ground: 1,024
- Finished area below ground: 376
Property
Parking
- Total spaces: 4
- Parking features: Concrete
- Garage spaces: 1
- Details: Off Street Spaces: 3
Features
- Levels: Two
- Stories: 2
- Entry location: Ground
- Patio & porch: Covered, Patio
- Exterior features: Dog Run, Private Yard, Rain Gutters
Lot
- Size: 3,500 sqft
- Features: Corner Lot, Near Public Transit
Details
- Parcel number: 529112043
- Zoning: S-MU-3
- Special conditions: Standard
Construction
Type & style
- Home type: Townhouse
- Property subtype: Townhouse
- Attached to another structure: Yes
Materials
- Wood Siding
- Foundation: Structural
- Roof: Composition
Condition
- Year built: 1984
Utilities & green energy
- Electric: 110V
- Sewer: Public Sewer
- Water: Public
- Utilities for property: Electricity Connected, Natural Gas Connected
Community & neighborhood
Security
- Security features: Carbon Monoxide Detector(s)
Location
- Region: Denver
- Subdivision: Evans Park Estates
Other
Other facts
- Listing terms: 1031 Exchange,Cash,Conventional,FHA,VA Loan
- Ownership: Individual
- Road surface type: Paved
Price history
| Date | Event | Price |
|---|---|---|
| 6/20/2025 | Sold | $416,000+0.3%$297/sqft |
Source: | ||
| 5/21/2025 | Pending sale | $414,850$296/sqft |
Source: | ||
| 5/15/2025 | Price change | $414,8500%$296/sqft |
Source: | ||
| 5/2/2025 | Listed for sale | $414,900+591.5%$296/sqft |
Source: | ||
| 8/1/2013 | Sold | $60,000+9.1%$43/sqft |
Source: Public Record | ||
Public tax history
| Year | Property taxes | Tax assessment |
|---|---|---|
| 2024 | $1,640 +29.9% | $21,170 -12.1% |
| 2023 | $1,263 +3.6% | $24,080 +51.6% |
| 2022 | $1,219 -3.3% | $15,880 -2.8% |
Find assessor info on the county website
Neighborhood: College View - South Platte
Nearby schools
GreatSchools rating
- 5/10College View Elementary SchoolGrades: PK-5Distance: 0.6 mi
- 3/10Kunsmiller Creative Arts AcademyGrades: K-12Distance: 0.9 mi
- 1/10Abraham Lincoln High SchoolGrades: 9-12Distance: 0.2 mi
Schools provided by the listing agent
- Elementary: College View
- Middle: DSST: College View
- High: Abraham Lincoln
- District: Denver 1
Source: REcolorado. This data may not be complete. We recommend contacting the local school district to confirm school assignments for this home.

Get pre-qualified for a loan
At Zillow Home Loans, we can pre-qualify you in as little as 5 minutes with no impact to your credit score.An equal housing lender. NMLS #10287.
Sell for more on Zillow
Get a free Zillow Showcase℠ listing and you could sell for .
$408,600
2% more+ $8,172
With Zillow Showcase(estimated)
$416,772
