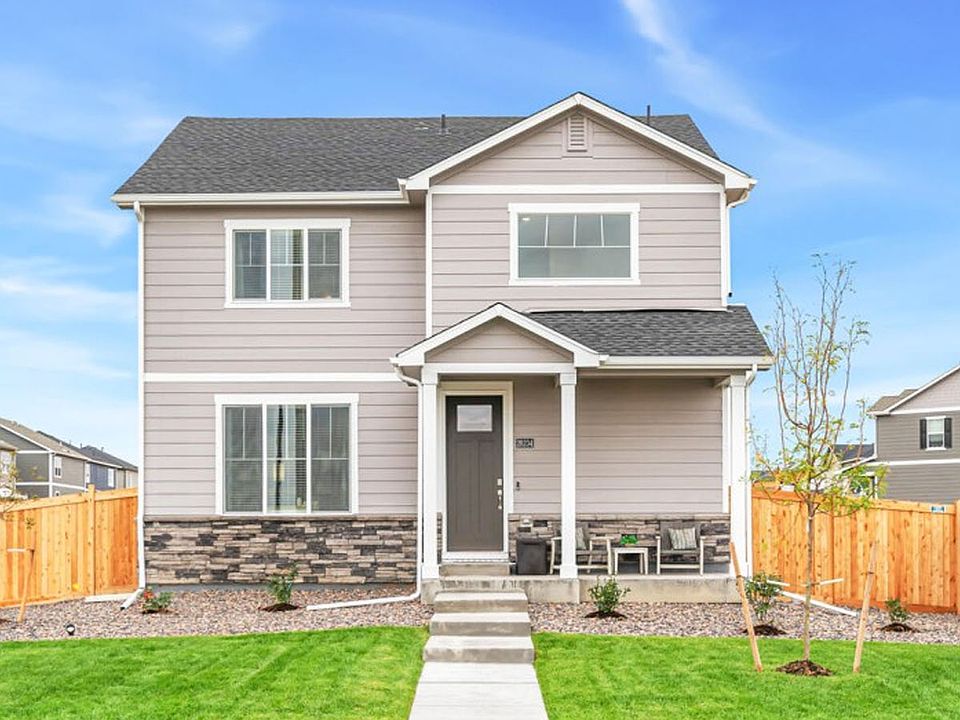Introducing the Elbert floor plan at Sky Ranch, a new D.R. Horton community in Watkins, Colorado.
The Elbert floor plan offers a seamless blend of style and functionality, designed to meet the needs of today's homeowners. This spacious two-story home spans 2,090 square feet and features four bedrooms, two and a half bathrooms, and a two-car garage, providing plenty of room for relaxation and entertainment.
Step inside to discover an open-concept main floor that effortlessly connects the great room, dining area, and kitchen. The kitchen boasts a central island, walk-in pantry, and modern finishes, creating the perfect space for cooking and gathering. The first floor also includes a powder room and easy access to the garage for added convenience.
Upstairs, the primary suite offers a peaceful and spacious bedroom with a walk-in closet and a luxurious ensuite bathroom. Three additional bedrooms provide flexible living options, whether for family, guests, or workspace needs. A centrally located laundry room and an additional full bathroom complete the second floor, adding convenience to your daily routine.
Home Is Connected®: All D.R. Horton homes come with an industry-leading suite of smart home products that keep you connected with the people and places you value most. Additionally, D.R. Horton Colorado includes a tankless water heater for each home in our new communities.
Contact us today and find your new home in the Sky Ranch community.
Photos are for representational p
New construction
$497,000
28621 E 8th Ave, Watkins, CO 80137
4beds
2,112sqft
Single Family Residence
Built in 2025
-- sqft lot
$497,100 Zestimate®
$235/sqft
$-- HOA
What's special
Modern finishesPrimary suiteWalk-in pantryOpen-concept main floorFlexible living optionsEnsuite bathroomWalk-in closet
This home is based on the Elbert plan.
Call: (720) 650-8636
- 110 days
- on Zillow |
- 133 |
- 6 |
Zillow last checked: July 29, 2025 at 02:23am
Listing updated: July 29, 2025 at 02:23am
Listed by:
D.R. Horton
Source: DR Horton
Travel times
Schedule tour
Select your preferred tour type — either in-person or real-time video tour — then discuss available options with the builder representative you're connected with.
Facts & features
Interior
Bedrooms & bathrooms
- Bedrooms: 4
- Bathrooms: 3
- Full bathrooms: 2
- 1/2 bathrooms: 1
Interior area
- Total interior livable area: 2,112 sqft
Video & virtual tour
Property
Parking
- Total spaces: 2
- Parking features: Garage
- Garage spaces: 2
Features
- Levels: 2.0
- Stories: 2
Construction
Type & style
- Home type: SingleFamily
- Property subtype: Single Family Residence
Condition
- New Construction
- New construction: Yes
- Year built: 2025
Details
- Builder name: D.R. Horton
Community & HOA
Community
- Subdivision: Sky Ranch
Location
- Region: Watkins
Financial & listing details
- Price per square foot: $235/sqft
- Date on market: 5/3/2025
About the community
Now selling our new phase at Sky Ranch in Watkins, Colorado! Discover your ideal home in a community offering easy access to Aurora, Denver International Airport, Buckley Air Force Base, and the Denver Metro area.
Sky Ranch features homes with 3-5 bedrooms, flexible layouts, and high-quality finishes, including energy-efficient features like tankless water heaters and LED lighting. Enjoy beautiful curb appeal, landscaping, and durable roofing.
With nearby parks, Cherry Creek State Park for fishing, and shopping at Southlands Mall, Sky Ranch offers the perfect balance of convenience and comfort.
Source: DR Horton

