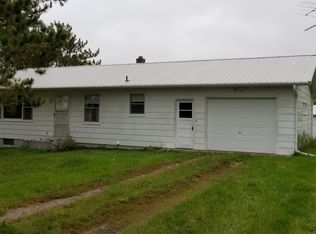Location……Location…..Located 3 miles from Saint Joseph in the Country Beautiful 9.68 acre hobby farm with a brand new home (Rambler, built in 2014), she-shed (12x16), two metal out buildings (both 30x40, one has cemented floor and 100amp service), Garage (30x24 100amp), New septic (2014), new well (2017, 256’, 40gpm). The house is a 1344 sq ft Rambler with a full finished basement (total sq ft 2844, 200amp). As you drive on the property, you will notice the nice yard, the lawn, the trees and shrubs and the extra-large, detached garage (30x24 with the larger, taller doors), which leads to a nice fully cemented sidewalk and a 6.5x15.5 deck. As you walk into the house you will appreciate the custom oak kitchen cabinets, the vinyl floors, the roominess and openness of the house. With 3 Bedrooms, 1 full and ½ Bathrooms, Kitchen, Dining Room, Living Room, Pantry and Washer/Dryer. (All kitchen appliances were purchased new in 2014, the Refrigerator was Warranty replaced in 2018.) Walk out Patio Door leads to a Beautiful 10x12 Deck that has a picture perfect view of our fenced in back yard and woods. As you walk down stairs you will find a 1 Bedroom and 1 Full Bathroom, Utility Room, Media Room, Storage Rooms, walk in closet and Play Room, a walk out basement that leads to, two, decks (8x10 and 11.5x17.5) with a garden bench and fire pit and access to her (fully finished-she shed) The house roof has been re-insulated with Silver Back vapor barrier and solar fan. Heating system is a 3 stage furnace that includes energy saving: (1) Heat pump, (2) Platinum Smart-Heat, (3) Gas 60,000btu Basement is heated with a 4.5 kW in floor boiler Ac/heat pump is a 15.5 seer rating Hot Water tank is 105 gal energy miser Kinetico water softener Whole house water filter West basement wall was insulated with spray foam Two: 30x40 metals sheds with double sliding doors on each one. The door height is 12’. The first shed is cemented and wired with 100 amp service and has a wood stove for heat. The second shed is just storage with dirt floor, no electric. The 9.68 acres is a mixer of woods, pasture and lawn. Wind break has been started to the North and East Tax’s….$3100 Elec……$150 appx month Gas……$250 appx a year Open House will be Dec 13th from 1 - 5pm
This property is off market, which means it's not currently listed for sale or rent on Zillow. This may be different from what's available on other websites or public sources.

