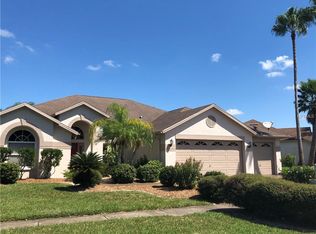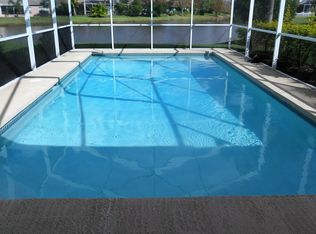Beautiful Pool Home in The Arbors of Meadow Pointe I in Wesley Chapel. Come Home & Enjoy Quiet Evenings with Family & Friends in Your Spacious Screened Lanai over-looking the Serenity of the Rear Pond or Relax in Your Private Pool! The Florida Life Style Starts Here! This Open Floor Plan concept begins at the Foyer opening into the Vaulted Living Room/Dining Room which accesses the Beautifully Updated Kitchen with a full complement of Appliances, including a Prep Island, Granite Counters, 42" Espresso Hue Cabinets and Breakfast Bar. Sliders from the Kitchenette, Living Room & Master Bedroom provide access to the Lanai & Pool. The Great Room encompasses the Kitchen, Kitchenette & Spacious Family Room w/Gas Fireplace & Plantation Shutters. Home features a 3-way Split Bedroom concept providing Privacy for the Master & En-suite, which includes Garden Tub, Shower Stall & 2 Separate Walk-in Closets. The 2nd & 3rd Bedrooms share a Guest Bathroom AND the 4th Bedroom function as a Mother-in-Law Suite. Additional Features: NEW Bryant (GAS)HVAC installed (2/2020), Roof (2004), Remodeled Kitchen(2018), Flooring Laminate(2018), Flooring Carpet(3 rooms-2018), Air Duct Cleaning(2019), Ext Power Wash(2/2020), Whirlpool Duet Washer & Dyer(Gas), Ceiling Fans(2017/2019). Conveniently Located near Shopping Malls, Restaurants, Highways to the Beaches and Tampa International Airport.
This property is off market, which means it's not currently listed for sale or rent on Zillow. This may be different from what's available on other websites or public sources.

