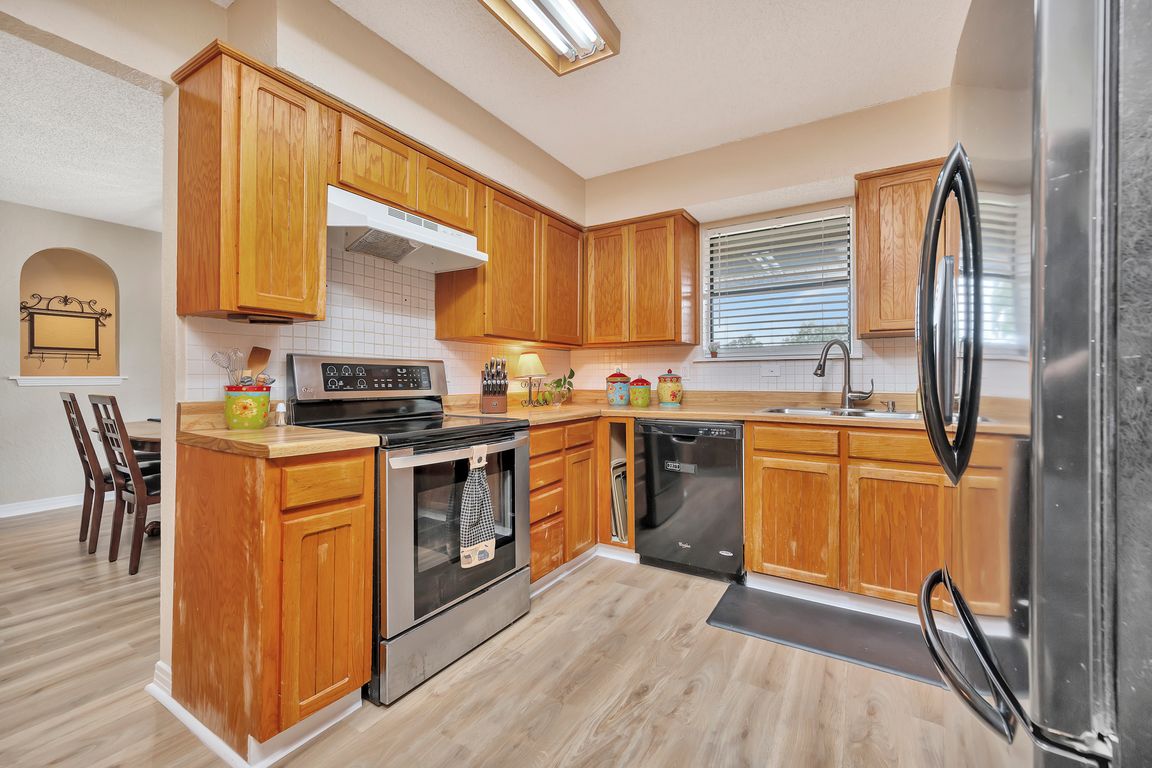
For salePrice cut: $7.5K (8/13)
$560,000
3beds
2,651sqft
5529 County Road 1022, Joshua, TX 76058
3beds
2,651sqft
Single family residence
Built in 1980
2.79 Acres
2 Attached garage spaces
$211 price/sqft
What's special
Completely remodeled bathroomThree-stall barnStainless steel appliancesCharming dining areaRaised garden bedPlenty of cabinetryStunning spa-style shower
Whether you're looking for a peaceful retreat, a place for animals, or room to grow, this property has it all. The property features a 24x30 steel shop equipped with electricity, perfect for projects, storage, or hobbies. The home offers a warm and inviting living space, and each bedroom has its own ...
- 105 days
- on Zillow |
- 337 |
- 10 |
Source: NTREIS,MLS#: 20943747
Travel times
Kitchen
Living Room
Primary Bedroom
Zillow last checked: 7 hours ago
Listing updated: 8 hours ago
Listed by:
Chandler Crouch 0502028 817-381-3800,
Chandler Crouch, REALTORS 817-381-3800,
William Henry 0717510 817-528-0833,
Chandler Crouch, REALTORS
Source: NTREIS,MLS#: 20943747
Facts & features
Interior
Bedrooms & bathrooms
- Bedrooms: 3
- Bathrooms: 4
- Full bathrooms: 3
- 1/2 bathrooms: 1
Primary bedroom
- Level: First
- Dimensions: 18 x 14
Bedroom
- Level: First
- Dimensions: 12 x 12
Bedroom
- Level: First
- Dimensions: 13 x 12
Dining room
- Level: First
- Dimensions: 13 x 11
Kitchen
- Features: Breakfast Bar, Built-in Features, Pantry
- Level: First
- Dimensions: 13 x 9
Living room
- Features: Ceiling Fan(s)
- Level: First
- Dimensions: 26 x 17
Utility room
- Features: Utility Room
- Level: First
- Dimensions: 12 x 6
Heating
- Central, Electric
Cooling
- Central Air, Ceiling Fan(s), Electric
Appliances
- Included: Dishwasher, Electric Range, Disposal
- Laundry: Washer Hookup, Electric Dryer Hookup, Laundry in Utility Room
Features
- Pantry, Walk-In Closet(s)
- Flooring: Ceramic Tile, Laminate, Wood
- Has basement: No
- Has fireplace: No
Interior area
- Total interior livable area: 2,651 sqft
Video & virtual tour
Property
Parking
- Total spaces: 2
- Parking features: Garage Faces Front, Garage, Garage Door Opener
- Attached garage spaces: 2
Features
- Levels: One
- Stories: 1
- Patio & porch: Covered, Patio
- Pool features: None
- Fencing: Back Yard,Chain Link,Wood
Lot
- Size: 2.79 Acres
- Features: Acreage, Back Yard, Lawn, Landscaped, Many Trees
Details
- Parcel number: 126064300610
Construction
Type & style
- Home type: SingleFamily
- Architectural style: Detached
- Property subtype: Single Family Residence
Materials
- Brick
- Foundation: Slab
- Roof: Composition,Metal
Condition
- Year built: 1980
Utilities & green energy
- Sewer: Aerobic Septic
- Water: Public
- Utilities for property: Septic Available, Water Available
Community & HOA
Community
- Security: Smoke Detector(s)
- Subdivision: None
HOA
- Has HOA: No
Location
- Region: Joshua
Financial & listing details
- Price per square foot: $211/sqft
- Tax assessed value: $386,860
- Annual tax amount: $5,538
- Date on market: 6/4/2025
- Exclusions: fridge washer dryer wall decor tv&mounts construction mats tractor firewood tractor implements planters yard decor curtains pool steps&box tomato cage