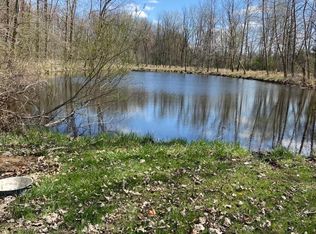Sold
$271,000
28628 Simpson Rd, Mendon, MI 49072
4beds
2,250sqft
Manufactured Home
Built in 2003
2.06 Acres Lot
$303,700 Zestimate®
$120/sqft
$1,990 Estimated rent
Home value
$303,700
Estimated sales range
Not available
$1,990/mo
Zestimate® history
Loading...
Owner options
Explore your selling options
What's special
Multiple offers: Highest and Best by 5pm
8-9-24. Home features 4 spacious bedrooms, open concept dining/kitchen/living room. Sliding doors off the dining area lead out to the back deck, complete with manual awning. Enjoy summer evening with the attachable sunshade and screens. Kitchen has ample counter space and a center island for additional work area. Stainless steel appliances and gorgeous cabinets. Master bedroom is complete with double closets plus a large walk-in closet off of the en-suite bath featuring a jacuzzi tub and low threshold shower. Plus 2 more beds and a bath. A great place to entertain with the 15x30 family room. Plus a pole 30 x57 pole barn. Concrete floors and electric. Seller reserves the right to market the home for 5 days before reviewing any offer
Zillow last checked: 8 hours ago
Listing updated: September 16, 2024 at 09:15am
Listed by:
Mary K Rosenberry 269-503-0714,
Berkshire Hathaway HomeServices Michigan Real Estate
Bought with:
Katherine Lampert, 6501448618
Century 21 Affiliated
Source: MichRIC,MLS#: 24040415
Facts & features
Interior
Bedrooms & bathrooms
- Bedrooms: 4
- Bathrooms: 2
- Full bathrooms: 2
- Main level bedrooms: 4
Primary bedroom
- Level: Main
- Area: 196
- Dimensions: 14.00 x 14.00
Bedroom 2
- Level: Main
- Area: 121
- Dimensions: 11.00 x 11.00
Bedroom 3
- Level: Main
- Area: 100
- Dimensions: 10.00 x 10.00
Bedroom 4
- Level: Main
- Area: 110
- Dimensions: 10.00 x 11.00
Primary bathroom
- Level: Main
- Area: 100
- Dimensions: 10.00 x 10.00
Dining room
- Level: Main
- Area: 140
- Dimensions: 10.00 x 14.00
Family room
- Area: 450
- Dimensions: 15.00 x 30.00
Kitchen
- Level: Main
- Area: 182
- Dimensions: 13.00 x 14.00
Laundry
- Level: Main
- Area: 54
- Dimensions: 6.00 x 9.00
Living room
- Level: Main
- Area: 120
- Dimensions: 8.00 x 15.00
Heating
- Forced Air
Cooling
- Central Air
Appliances
- Included: Dishwasher, Dryer, Microwave, Oven, Refrigerator, Washer, Water Softener Owned
- Laundry: Laundry Room, Main Level
Features
- Ceiling Fan(s), Center Island, Pantry
- Windows: Skylight(s), Screens, Insulated Windows, Window Treatments
- Basement: Crawl Space
- Has fireplace: No
Interior area
- Total structure area: 2,250
- Total interior livable area: 2,250 sqft
Property
Parking
- Total spaces: 3
- Parking features: Attached, Garage Door Opener
- Garage spaces: 3
Features
- Stories: 1
Lot
- Size: 2.06 Acres
- Dimensions: 290.4 x 300
Details
- Parcel number: 7500803000201
- Zoning description: residential
Construction
Type & style
- Home type: MobileManufactured
- Architectural style: Ranch
- Property subtype: Manufactured Home
Materials
- Vinyl Siding
- Roof: Shingle
Condition
- New construction: No
- Year built: 2003
Utilities & green energy
- Sewer: Septic Tank
- Water: Well
- Utilities for property: Electricity Available
Community & neighborhood
Location
- Region: Mendon
- Subdivision: metes and bounds
Other
Other facts
- Listing terms: Cash,FHA,Conventional
- Road surface type: Unimproved
Price history
| Date | Event | Price |
|---|---|---|
| 9/13/2024 | Sold | $271,000+12.9%$120/sqft |
Source: | ||
| 8/12/2024 | Pending sale | $240,000$107/sqft |
Source: | ||
| 8/5/2024 | Listed for sale | $240,000$107/sqft |
Source: | ||
Public tax history
| Year | Property taxes | Tax assessment |
|---|---|---|
| 2025 | $1,731 | $97,300 -2% |
| 2024 | -- | $99,300 +11.6% |
| 2023 | -- | $89,000 |
Find assessor info on the county website
Neighborhood: 49072
Nearby schools
GreatSchools rating
- NALeonidas SchoolGrades: K-8Distance: 2.8 mi
- 4/10Colon High SchoolGrades: 6-12Distance: 5 mi
- 4/10Colon Elementary SchoolGrades: K-8Distance: 4.9 mi
Sell for more on Zillow
Get a Zillow Showcase℠ listing at no additional cost and you could sell for .
$303,700
2% more+$6,074
With Zillow Showcase(estimated)$309,774
