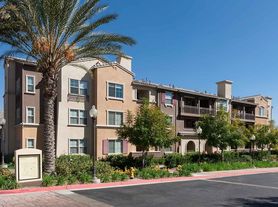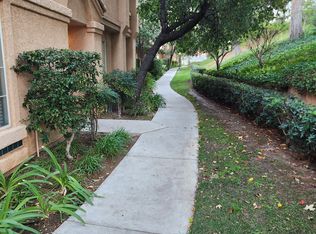Welcome to this charming and beautifully maintained townhouse located in the highly desirable West Creek Village of Valencia. The inviting kitchen features granite countertops, stainless steel GE appliances, and a full-size refrigerator, perfect for everyday living and entertaining. The open-concept downstairs area includes a comfortable family room, dining area, and a convenient half bathroom, along with a welcoming front porch ideal for relaxing outdoors. You'll also enjoy direct access to a two-car garage with custom built-in storage. Upstairs, you'll find three spacious bedrooms and two full bathrooms, along with a full-size GE washer and dryer for added convenience. Each bedroom features a large walk-in closet, and the home showcases newly upgraded wood-style flooring throughout. The West Creek Recreation Center is just a short walk away, offering resort-style amenities including a pool, spa, kids' wading pool, BBQ area, and lounge space. The nearby park features a playground, covered picnic tables, BBQs, and a basketball court. Enjoy over 30 miles of scenic paseos beautifully landscaped pedestrian and bike trails that wind throughout the Valencia community.
This home is located within the award-winning School District, featuring West Creek Academy, a highly regarded music and academic magnet school. It's also within walking distance of Rio Norte Junior High and just minutes from Valencia High School, shopping, dining, and freeway access.
Townhouse for rent
$3,800/mo
28629 Pietro Dr, Valencia, CA 91354
3beds
1,580sqft
Price may not include required fees and charges.
Townhouse
Available now
No pets
Central air, ceiling fan
In unit laundry
2 Attached garage spaces parking
Central
What's special
Welcoming front porchNewly upgraded wood-style flooringOpen-concept downstairs areaLarge walk-in closetDining areaComfortable family roomStainless steel ge appliances
- 11 days |
- -- |
- -- |
Travel times
Looking to buy when your lease ends?
Consider a first-time homebuyer savings account designed to grow your down payment with up to a 6% match & a competitive APY.
Facts & features
Interior
Bedrooms & bathrooms
- Bedrooms: 3
- Bathrooms: 3
- Full bathrooms: 2
- 1/2 bathrooms: 1
Heating
- Central
Cooling
- Central Air, Ceiling Fan
Appliances
- Included: Dishwasher, Dryer, Range, Washer
- Laundry: In Unit, Upper Level
Features
- All Bedrooms Up, Breakfast Bar, Ceiling Fan(s), Granite Counters, Walk In Closet
- Flooring: Wood
Interior area
- Total interior livable area: 1,580 sqft
Property
Parking
- Total spaces: 2
- Parking features: Attached, Garage, Covered
- Has attached garage: Yes
- Details: Contact manager
Features
- Stories: 2
- Exterior features: Contact manager
- Has spa: Yes
- Spa features: Hottub Spa
Details
- Parcel number: 2810122027
Construction
Type & style
- Home type: Townhouse
- Property subtype: Townhouse
Condition
- Year built: 2011
Building
Management
- Pets allowed: No
Community & HOA
Community
- Features: Clubhouse
Location
- Region: Valencia
Financial & listing details
- Lease term: 12 Months
Price history
| Date | Event | Price |
|---|---|---|
| 10/30/2025 | Price change | $3,800-2.6%$2/sqft |
Source: CRMLS #SR25241752 | ||
| 10/23/2025 | Listed for rent | $3,900+5.4%$2/sqft |
Source: CRMLS #SR25241752 | ||
| 8/27/2024 | Listing removed | -- |
Source: CRMLS #SR24159984 | ||
| 8/20/2024 | Price change | $3,700-2.6%$2/sqft |
Source: CRMLS #SR24159984 | ||
| 8/8/2024 | Price change | $3,800-2.6%$2/sqft |
Source: CRMLS #SR24159984 | ||

