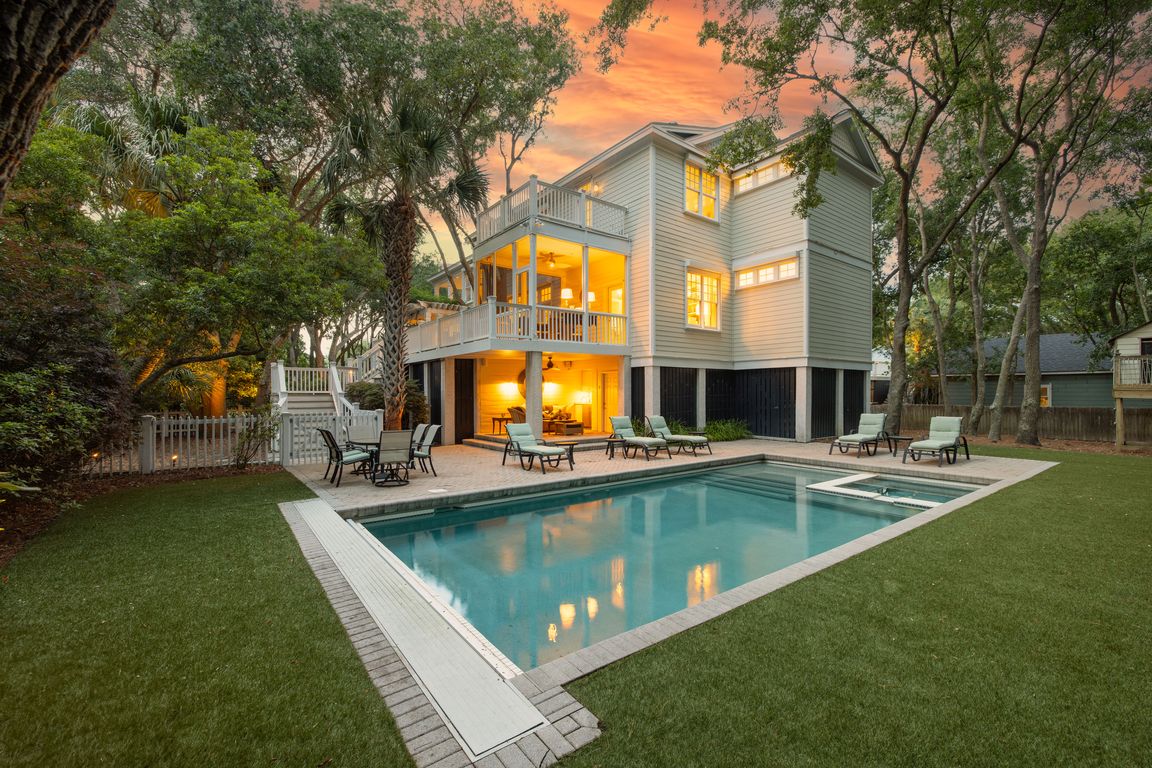
ActivePrice cut: $108K (10/15)
$5,287,000
5beds
3,704sqft
2863 Jasper Blvd, Sullivans Island, SC 29482
5beds
3,704sqft
Single family residence
Built in 1998
0.50 Acres
3 Garage spaces
$1,427 price/sqft
What's special
Gas-log fireplaceIn-ground poolAutomatic pool coverHistoric charleston lookPermanent turfBrick-face pool deckTrellis-covered porch swing
Discover Coastal Bliss: 2863 Jasper Blvd, Sullivan's Island Awaits! Get ready to fall in love with this quintessential Charleston Single, a true embodiment of the enchanting Sullivan's Island atmosphere. At 2863 Jasper Blvd, you're invited to experience something truly exceptional. Front-facing piazzas welcome you to this timeless classic, perhaps to the ...
- 272 days |
- 1,196 |
- 25 |
Source: CTMLS,MLS#: 25005594
Travel times
Family Room
Kitchen
Primary Bedroom
Zillow last checked: 8 hours ago
Listing updated: October 15, 2025 at 11:55am
Listed by:
ERA Wilder Realty Inc
Source: CTMLS,MLS#: 25005594
Facts & features
Interior
Bedrooms & bathrooms
- Bedrooms: 5
- Bathrooms: 6
- Full bathrooms: 5
- 1/2 bathrooms: 1
Rooms
- Room types: Family Room, Office, Dining Room, Breakfast Room, Eat-In-Kitchen, Family, Formal Living, Foyer, Laundry, Mother-In-Law Suite, Pantry, Separate Dining, Study
Heating
- Central, Electric, Heat Pump
Cooling
- Central Air
Appliances
- Laundry: Laundry Room
Features
- Ceiling - Smooth, Tray Ceiling(s), High Ceilings, Garden Tub/Shower, Kitchen Island, Walk-In Closet(s), Wet Bar, Eat-in Kitchen, Formal Living, Entrance Foyer, In-Law Floorplan, Pantry
- Flooring: Carpet, Ceramic Tile, Stone, Wood
- Number of fireplaces: 1
- Fireplace features: Family Room, Gas, Gas Log, One
Interior area
- Total structure area: 3,704
- Total interior livable area: 3,704 sqft
Video & virtual tour
Property
Parking
- Total spaces: 3
- Parking features: Garage, Off Street, Garage Door Opener
- Garage spaces: 3
Features
- Levels: Two
- Stories: 2
- Patio & porch: Patio, Covered, Front Porch, Screened
- Has private pool: Yes
- Pool features: In Ground
- Spa features: Hot Tub/Spa
Lot
- Size: 0.5 Acres
- Features: .5 - 1 Acre
Details
- Parcel number: 5290700040
- Special conditions: Flood Insurance
Construction
Type & style
- Home type: SingleFamily
- Architectural style: Charleston Single
- Property subtype: Single Family Residence
Materials
- Cement Siding
- Foundation: Raised, Pillar/Post/Pier
- Roof: Architectural,Fiberglass
Condition
- New construction: No
- Year built: 1998
Utilities & green energy
- Sewer: Public Sewer
- Water: Public
- Utilities for property: Dominion Energy, SI W/S Comm
Community & HOA
Community
- Security: Security System
- Subdivision: None
Location
- Region: Sullivans Island
Financial & listing details
- Price per square foot: $1,427/sqft
- Tax assessed value: $1,675,000
- Annual tax amount: $24,904
- Date on market: 3/3/2025
- Listing terms: Any