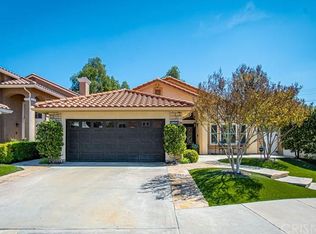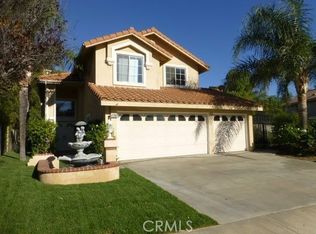Welcome to this fantastic 5-bedroom turnkey home located in a great neighborhood in Saugus! *Elegant double doors welcome you into a spacious living room featuring soaring ceilings & lots of high windows. *Separate charming dining room * coveted first floor guest bedroom with downstairs' bath. *New, upgraded, wood flooring adds beauty & style to this great home. The fine-looking, contemporary cabinetry & stainless steel appliances, the adjacent breakfast nook & its open concept to the family room make of this bright & light kitchen a perfect area to entertain & gather with friends & family! *This area features gorgeous travertine flooring with decorative inlays. *A nice fireplace with a modern mantel & recess lighting compliment this setting. *The second floor offers an open hallway with a convenient niche with built-in cabinets. *This level houses three more spacious bedrooms & a full bath with double sinks. *Fabulous master bedroom with walk-in closet. * En-Suite master bathroom with a separate tub, shower, enclosed toilet area & double sinks. *Intercom & central vacuum system. *The manicured private backyard, adorned with palm trees, offers a patio with gas line for your BBQ, side dog run, nice grassy area & an adorable Jacuzzi with stylish pergola. *A 3-car garage. *NO HOA & NO Mello Roos! *A 12-month Home Warranty included! *Award winning schools, stores, restaurants & parks close by. A must see home!
This property is off market, which means it's not currently listed for sale or rent on Zillow. This may be different from what's available on other websites or public sources.

