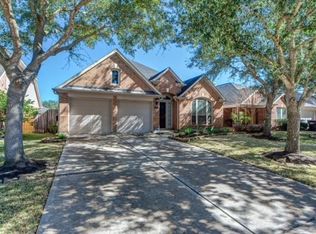Immaculate and move-in ready, this 3-bedroom, 2-bath home boasts an open-concept design with soaring ceilings and exceptional natural light. A flexible bonus room adapts easily as a dining area, home office, or playroom. The chef-inspired kitchen shines with granite countertops, crisp white cabinetry, stainless steel appliances, double ovens, and a spacious walk-in pantry. Brand-new carpet throughout all bedrooms. The kitchen opens up to a spacious family room with an island and granite counters. Enjoy a recreation center with a swimming pool, splash pad, playground, fire pit, and picnic/grilling area! Convenient access to Katy Mills, dining, and I-10. Zoned to highly acclaimed Katy ISD schools. Appliances are negotiable!
Copyright notice - Data provided by HAR.com 2022 - All information provided should be independently verified.
House for rent
$2,300/mo
28634 Cranford Sage Ln, Katy, TX 77494
3beds
1,876sqft
Price may not include required fees and charges.
Singlefamily
Available now
-- Pets
Electric, ceiling fan
Electric dryer hookup laundry
2 Attached garage spaces parking
Natural gas
What's special
- 26 days
- on Zillow |
- -- |
- -- |
Travel times
Looking to buy when your lease ends?
See how you can grow your down payment with up to a 6% match & 4.15% APY.
Facts & features
Interior
Bedrooms & bathrooms
- Bedrooms: 3
- Bathrooms: 2
- Full bathrooms: 2
Heating
- Natural Gas
Cooling
- Electric, Ceiling Fan
Appliances
- Included: Dishwasher, Disposal, Double Oven, Microwave, Range
- Laundry: Electric Dryer Hookup, Gas Dryer Hookup, Hookups, Washer Hookup
Features
- All Bedrooms Down, Ceiling Fan(s), En-Suite Bath, Prewired for Alarm System, Primary Bed - 1st Floor, Walk-In Closet(s)
- Flooring: Carpet, Linoleum/Vinyl, Tile
Interior area
- Total interior livable area: 1,876 sqft
Property
Parking
- Total spaces: 2
- Parking features: Attached, Covered
- Has attached garage: Yes
- Details: Contact manager
Features
- Stories: 1
- Exterior features: All Bedrooms Down, Architecture Style: Traditional, Attached, Back Yard, Electric Dryer Hookup, En-Suite Bath, Gas Dryer Hookup, Heating: Gas, Insulated/Low-E windows, Lot Features: Back Yard, Subdivided, Prewired for Alarm System, Primary Bed - 1st Floor, Subdivided, Walk-In Closet(s), Washer Hookup
Details
- Parcel number: 1136020020080914
Construction
Type & style
- Home type: SingleFamily
- Property subtype: SingleFamily
Condition
- Year built: 2016
Community & HOA
Community
- Security: Security System
Location
- Region: Katy
Financial & listing details
- Lease term: Long Term,12 Months
Price history
| Date | Event | Price |
|---|---|---|
| 7/13/2025 | Listed for rent | $2,300$1/sqft |
Source: | ||
| 7/3/2025 | Pending sale | $339,990$181/sqft |
Source: | ||
| 7/1/2025 | Price change | $339,990-2.9%$181/sqft |
Source: | ||
| 4/14/2025 | Listed for sale | $349,990+29.6%$187/sqft |
Source: | ||
| 3/19/2022 | Listing removed | -- |
Source: | ||
![[object Object]](https://photos.zillowstatic.com/fp/b155928202aa291a1bcabb0d8d5e8cf4-p_i.jpg)
