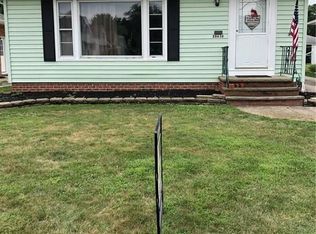Welcome to this 3 bedroom, 1.5 bath ranch style home. Many updates include electrical box update along with outlet updated to grounded (2011) All yard landscaped included replacement lawn (2012) 1/2 bath remodel and full bath remodel (2012), Newer washer (2013) Waterproofing west side and back of house, replaced back wall (southside) (2013) new garage door (2016) replace chimney grate (2016) new back door and screen door (2018) Added insulation to attic (2019) updated kitchen (2019) BSMT Util/laundry area flooring epoxy installed (2020). All rooms have updated light fixtures to ceiling fans and painted throughout. This is a must see!
This property is off market, which means it's not currently listed for sale or rent on Zillow. This may be different from what's available on other websites or public sources.

