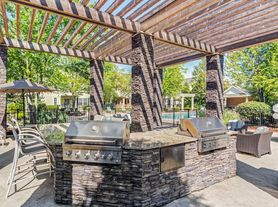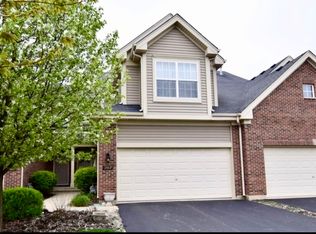This beautiful townhome is ready for you! Nestled on a private lot with no backyard neighbors, you'll enjoy peaceful tree-lined views and plenty of open space-all within the award-winning Batavia School District. Inside, the bright two-story living room with a wall of windows creates an open and airy feel. The dining area flows to your private patio and yard, perfect for relaxing or entertaining. The kitchen is fully equipped with granite countertops, stainless steel appliances, and 42" cherry-stained cabinets, plus a sunny breakfast nook. Recent upgrades make this home truly shine, including newly painted walls and doors, upgraded hardwood flooring in the dining and living areas, and newly added recessed LED lighting. For added convenience, the home includes a smart thermostat, smart doorbell, smart garage door opener, window curtains, and a mounted TV wall bracket. Upstairs, you'll find a flexible loft space-perfect for a home office, workout area, or cozy lounge. The spacious primary suite includes a tray ceiling, sitting area, walk-in closet, and a spa-style bathroom with dual sinks, soaking tub, and separate shower. Two additional bedrooms and a full bath complete the upper level. A full basement offers plenty of storage, and with this location, you'll have the space, style, and privacy you've been looking for. Walking distance to shopping, restaurants, and more! Conveniently close to I-88, the Premium Outlets, and all that Aurora and Naperville have to offer. Don't wait-apply today!
Townhouse for rent
$2,800/mo
2864 Church Rd #2864, Aurora, IL 60502
3beds
2,088sqft
Price may not include required fees and charges.
Townhouse
Available Mon Oct 20 2025
Cats, dogs OK
Central air
In unit laundry
2 Attached garage spaces parking
Natural gas, forced air
What's special
Flexible loft spaceSpa-style bathroomPeaceful tree-lined viewsPrivate lotSitting areaRecent upgradesOpen and airy feel
- 2 days
- on Zillow |
- -- |
- -- |
Travel times
Facts & features
Interior
Bedrooms & bathrooms
- Bedrooms: 3
- Bathrooms: 3
- Full bathrooms: 2
- 1/2 bathrooms: 1
Rooms
- Room types: Breakfast Nook
Heating
- Natural Gas, Forced Air
Cooling
- Central Air
Appliances
- Included: Dishwasher, Disposal, Dryer, Microwave, Range, Refrigerator, Washer
- Laundry: In Unit, Main Level
Features
- Cathedral Ceiling(s), Storage, Walk In Closet
- Flooring: Hardwood
- Has basement: Yes
Interior area
- Total interior livable area: 2,088 sqft
Property
Parking
- Total spaces: 2
- Parking features: Attached, Garage, Covered
- Has attached garage: Yes
- Details: Contact manager
Features
- Exterior features: Asphalt, Attached, Carbon Monoxide Detector(s), Cathedral Ceiling(s), Exterior Maintenance included in rent, Garage, Garage Door Opener, Garage Owned, Gardener included in rent, Heating system: Forced Air, Heating: Gas, Landscaped, Lot Features: Landscaped, Main Level, No Disability Access, On Site, Parking included in rent, Roof Type: Asphalt, Snow Removal included in rent, Storage, Walk In Closet
Construction
Type & style
- Home type: Townhouse
- Property subtype: Townhouse
Materials
- Roof: Asphalt
Condition
- Year built: 2008
Building
Management
- Pets allowed: Yes
Community & HOA
Location
- Region: Aurora
Financial & listing details
- Lease term: 12 Months
Price history
| Date | Event | Price |
|---|---|---|
| 10/3/2025 | Listed for rent | $2,800$1/sqft |
Source: MRED as distributed by MLS GRID #12485541 | ||
| 7/27/2016 | Listing removed | $254,900$122/sqft |
Source: RE/MAX Great American North #09208774 | ||
| 7/27/2016 | Listed for sale | $254,900+2%$122/sqft |
Source: RE/MAX Great American North #09208774 | ||
| 7/26/2016 | Sold | $250,000-1.9%$120/sqft |
Source: | ||
| 5/10/2016 | Pending sale | $254,900$122/sqft |
Source: RE/MAX Great American North #09208774 | ||
Neighborhood: Big Woods
There are 2 available units in this apartment building

