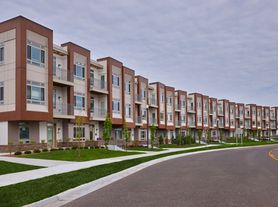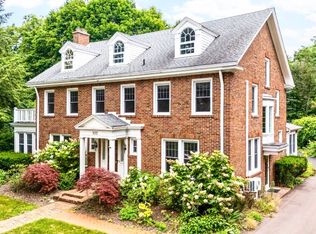Enjoy the perfect blend of comfort and convenience in this spacious 4-bedroom home! Hardwood floors flow throughout the main level, which features a bright office/study room. The master suite includes a luxurious jetted bathtub, and the finished basement offers additional living space with a full bathroom. Located steps away from a charming neighborhood park with children's playground, pickleball, and sand volleyball courts. Take a short stroll to Target, or drive just 3 minutes to the highway, Meijer, restaurants, and everyday shopping!
House for rent
$3,200/mo
2864 Mystic Dr, Ann Arbor, MI 48103
4beds
3,570sqft
Price may not include required fees and charges.
Singlefamily
Available now
-- Pets
Central air
-- Laundry
2 Attached garage spaces parking
Forced air
What's special
Finished basementAdditional living spaceSand volleyball courtsCharming neighborhood parkHardwood floorsMaster suiteLuxurious jetted bathtub
- 32 days |
- -- |
- -- |
Ann Arbor requires housing providers to include this pamphlet about its Fair Chance Access to Housing Ordinance with any rental listing.
Travel times
Renting now? Get $1,000 closer to owning
Unlock a $400 renter bonus, plus up to a $600 savings match when you open a Foyer+ account.
Offers by Foyer; terms for both apply. Details on landing page.
Facts & features
Interior
Bedrooms & bathrooms
- Bedrooms: 4
- Bathrooms: 4
- Full bathrooms: 3
- 1/2 bathrooms: 1
Heating
- Forced Air
Cooling
- Central Air
Interior area
- Total interior livable area: 3,570 sqft
Property
Parking
- Total spaces: 2
- Parking features: Attached, Covered
- Has attached garage: Yes
- Details: Contact manager
Features
- Exterior features: Architecture Style: Colonial, Attached, Heating system: Forced Air
Details
- Parcel number: L1206310016
Construction
Type & style
- Home type: SingleFamily
- Architectural style: Colonial
- Property subtype: SingleFamily
Condition
- Year built: 1996
Community & HOA
Location
- Region: Ann Arbor
Financial & listing details
- Lease term: Contact For Details
Price history
| Date | Event | Price |
|---|---|---|
| 10/6/2025 | Price change | $3,200-8.6%$1/sqft |
Source: MichRIC #25045735 | ||
| 9/6/2025 | Listed for rent | $3,500+42.9%$1/sqft |
Source: MichRIC #25045735 | ||
| 8/30/2025 | Listing removed | $658,000$184/sqft |
Source: | ||
| 8/11/2025 | Price change | $658,000-1.5%$184/sqft |
Source: | ||
| 7/20/2025 | Price change | $668,000-1.5%$187/sqft |
Source: | ||

