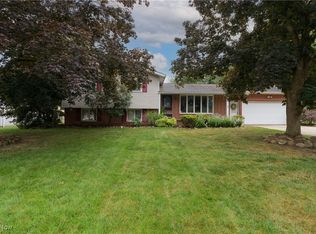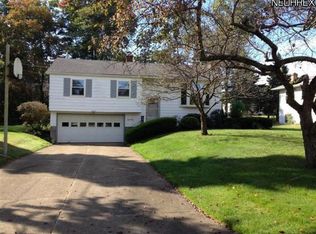Sold for $229,000
$229,000
2864 Shellhart Rd, Barberton, OH 44203
4beds
2,304sqft
Single Family Residence
Built in 1962
0.29 Acres Lot
$245,900 Zestimate®
$99/sqft
$2,181 Estimated rent
Home value
$245,900
$224,000 - $266,000
$2,181/mo
Zestimate® history
Loading...
Owner options
Explore your selling options
What's special
Welcome to this charming 4-bedroom, 1.5-bath colonial located in the desirable Norton Acres neighborhood. This well-designed home features a spacious sunroom that opens to a deck—ideal for both relaxation and entertaining. A partially finished basement provides additional living or recreational space. The roof is approximately 8 years old, and the kitchen is equipped with appliances that are around 10 years old. Abundant natural light and solid structure offer a wonderful opportunity for customization. With a bit of TLC, this property presents excellent potential to add value and make it your own. *Back on Market because buyer failed to obtain financing.
Zillow last checked: 8 hours ago
Listing updated: July 03, 2025 at 05:55am
Listing Provided by:
Lisa M Swain lssellsohio@gmail.com330-714-7514,
RE/MAX Edge Realty
Bought with:
Krystal Bases, 2024002689
EXP Realty, LLC.
Dustin A Purtan, 2024004721
EXP Realty, LLC.
Source: MLS Now,MLS#: 5121373 Originating MLS: Akron Cleveland Association of REALTORS
Originating MLS: Akron Cleveland Association of REALTORS
Facts & features
Interior
Bedrooms & bathrooms
- Bedrooms: 4
- Bathrooms: 2
- Full bathrooms: 1
- 1/2 bathrooms: 1
- Main level bathrooms: 1
Primary bedroom
- Description: Flooring: Hardwood
- Level: Second
- Dimensions: 16 x 11
Bedroom
- Description: Flooring: Hardwood
- Level: Second
- Dimensions: 10 x 8
Bedroom
- Description: Flooring: Hardwood
- Level: Second
- Dimensions: 11 x 10
Bedroom
- Description: Flooring: Hardwood
- Level: Second
- Dimensions: 12 x 10
Dining room
- Description: Flooring: Laminate
- Level: First
- Dimensions: 12 x 11
Kitchen
- Description: Flooring: Laminate
- Level: First
- Dimensions: 14 x 9
Library
- Description: Flooring: Hardwood
- Level: First
- Dimensions: 12 x 11
Living room
- Description: Flooring: Hardwood
- Level: First
- Dimensions: 16 x 13
Recreation
- Description: Flooring: Linoleum
- Level: Basement
- Dimensions: 13 x 11
Sunroom
- Description: Flooring: Carpet
- Level: First
Heating
- Forced Air, Gas
Cooling
- Central Air
Appliances
- Included: Dishwasher, Microwave, Range, Refrigerator
Features
- Basement: Full,Partially Finished
- Has fireplace: No
Interior area
- Total structure area: 2,304
- Total interior livable area: 2,304 sqft
- Finished area above ground: 1,536
- Finished area below ground: 768
Property
Parking
- Total spaces: 2
- Parking features: Attached, Garage, Paved
- Attached garage spaces: 2
Features
- Levels: Two
- Stories: 2
- Patio & porch: Enclosed, Patio, Porch, Screened
Lot
- Size: 0.29 Acres
- Dimensions: 88 x 142
Details
- Parcel number: 4604062
Construction
Type & style
- Home type: SingleFamily
- Architectural style: Colonial
- Property subtype: Single Family Residence
Materials
- Wood Siding
- Roof: Asphalt,Fiberglass,Other
Condition
- Year built: 1962
Utilities & green energy
- Sewer: Public Sewer
- Water: Well
Community & neighborhood
Location
- Region: Barberton
- Subdivision: Norton Acres
Other
Other facts
- Listing terms: Cash,Conventional
Price history
| Date | Event | Price |
|---|---|---|
| 6/30/2025 | Sold | $229,000$99/sqft |
Source: | ||
| 5/22/2025 | Pending sale | $229,000$99/sqft |
Source: | ||
| 5/17/2025 | Listed for sale | $229,000$99/sqft |
Source: | ||
| 5/12/2025 | Pending sale | $229,000$99/sqft |
Source: | ||
| 5/10/2025 | Listed for sale | $229,000+172.6%$99/sqft |
Source: | ||
Public tax history
| Year | Property taxes | Tax assessment |
|---|---|---|
| 2024 | $2,812 +4.9% | $64,040 |
| 2023 | $2,680 -0.8% | $64,040 +20.8% |
| 2022 | $2,701 -0.5% | $52,997 |
Find assessor info on the county website
Neighborhood: 44203
Nearby schools
GreatSchools rating
- 6/10Norton Middle/Intermediate SchoolGrades: 5-8Distance: 0.8 mi
- 6/10Norton High SchoolGrades: 9-12Distance: 0.7 mi
- NANorton Primary Elementary SchoolGrades: PK-KDistance: 0.8 mi
Schools provided by the listing agent
- District: Norton CSD - 7711
Source: MLS Now. This data may not be complete. We recommend contacting the local school district to confirm school assignments for this home.
Get a cash offer in 3 minutes
Find out how much your home could sell for in as little as 3 minutes with a no-obligation cash offer.
Estimated market value$245,900
Get a cash offer in 3 minutes
Find out how much your home could sell for in as little as 3 minutes with a no-obligation cash offer.
Estimated market value
$245,900

