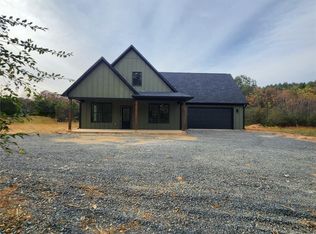Closed
Zestimate®
$385,000
28647 State Highway 73, Albemarle, NC 28001
3beds
1,650sqft
Single Family Residence
Built in 2025
0.93 Acres Lot
$385,000 Zestimate®
$233/sqft
$1,923 Estimated rent
Home value
$385,000
$366,000 - $404,000
$1,923/mo
Zestimate® history
Loading...
Owner options
Explore your selling options
What's special
A Welcoming Covered Front Porch w/Wooden Post an Craftsman Style Front Door that leads into the Great Room. Open Concept Living, Dining & Kitchen offering: Workspace Island, Farmhouse Sink, Shaker Style Cabinet w/Quartz tops, a Lg Walk in Pantry. This is a Split floorplan with one side of the home having a full bath & 2 Bedrooms, and The Private Primary En-Suite offers a Large walk-in closet, a Tiled Surround Shower, Double Vanity w/quartz countertop. This plan also has a very nice Laundry/Mud Room and a Large Back Entertainment Porch. Craftsman Front Door. The Garage is a Side Loading Garage. Listing Back On Market With Builder Changes in this Home Plan & Build. W/D TEMP OFF MARKET THEN BACK ON MARKET due to Builder Changes in the Home Plan & Build, ADDED SQ FT- Plat in Attachments -Home is connected to city sewer but requires a grinder pump. Home will have Side Load Garage
Zillow last checked: 8 hours ago
Listing updated: November 28, 2025 at 06:41am
Listing Provided by:
Angela Abbatiello angela.abbatiello@gmail.com,
Wilson Realty,
Jeremiah Gilliland,
Wilson Realty
Bought with:
Vicky Tesh
Tesh Realty
Source: Canopy MLS as distributed by MLS GRID,MLS#: 4246738
Facts & features
Interior
Bedrooms & bathrooms
- Bedrooms: 3
- Bathrooms: 2
- Full bathrooms: 2
- Main level bedrooms: 3
Primary bedroom
- Features: Ceiling Fan(s), Walk-In Closet(s)
- Level: Main
Bedroom s
- Features: Ceiling Fan(s)
- Level: Main
Bedroom s
- Features: Ceiling Fan(s)
- Level: Main
Bathroom full
- Level: Main
Bathroom full
- Level: Main
Dining area
- Features: Open Floorplan
- Level: Main
Great room
- Features: Open Floorplan
- Level: Main
Kitchen
- Features: Breakfast Bar, Built-in Features, Kitchen Island, Open Floorplan, Walk-In Pantry, See Remarks
- Level: Main
Heating
- Heat Pump
Cooling
- Heat Pump
Appliances
- Included: Dishwasher, Electric Range, ENERGY STAR Qualified Dishwasher, Exhaust Hood, Microwave, Plumbed For Ice Maker
- Laundry: Laundry Room, Main Level
Features
- Kitchen Island, Open Floorplan, Pantry, Walk-In Closet(s), Walk-In Pantry, Other - See Remarks
- Flooring: Vinyl
- Has basement: No
- Fireplace features: Insert, Living Room
Interior area
- Total structure area: 1,650
- Total interior livable area: 1,650 sqft
- Finished area above ground: 1,650
- Finished area below ground: 0
Property
Parking
- Total spaces: 2
- Parking features: Attached Garage, Garage Faces Side, Garage on Main Level
- Attached garage spaces: 2
- Details: Side Load Garage w/Gravel Driveway & Concrete Apron at Garage
Features
- Levels: One
- Stories: 1
- Patio & porch: Covered, Front Porch, Rear Porch
Lot
- Size: 0.93 Acres
- Features: Level, Open Lot
Details
- Parcel number: 652802781880
- Zoning: RA
- Special conditions: Standard
Construction
Type & style
- Home type: SingleFamily
- Architectural style: Arts and Crafts,Farmhouse,Ranch
- Property subtype: Single Family Residence
Materials
- Fiber Cement, Hardboard Siding
- Foundation: Slab
Condition
- New construction: Yes
- Year built: 2025
Details
- Builder model: Marley B 1650
- Builder name: SCSINC
Utilities & green energy
- Sewer: Public Sewer, Other - See Remarks
- Water: City
- Utilities for property: Electricity Connected
Community & neighborhood
Location
- Region: Albemarle
- Subdivision: None
Other
Other facts
- Listing terms: Cash,Conventional,FHA,USDA Loan,VA Loan
- Road surface type: Gravel, Other
Price history
| Date | Event | Price |
|---|---|---|
| 11/24/2025 | Sold | $385,000-3%$233/sqft |
Source: | ||
| 8/29/2025 | Listed for sale | $396,740+8.7%$240/sqft |
Source: | ||
| 8/3/2025 | Listing removed | $364,900$221/sqft |
Source: | ||
| 7/30/2025 | Price change | $364,900-3.9%$221/sqft |
Source: | ||
| 4/14/2025 | Listed for sale | $379,900+230.3%$230/sqft |
Source: | ||
Public tax history
Tax history is unavailable.
Neighborhood: 28001
Nearby schools
GreatSchools rating
- 7/10Millingport Elementary SchoolGrades: K-5Distance: 3 mi
- 2/10North Stanly MiddleGrades: 6-8Distance: 3.6 mi
- 3/10North Stanly High SchoolGrades: 9-12Distance: 5.1 mi
Schools provided by the listing agent
- Elementary: Millingport
- Middle: North Stanly
- High: North Stanly
Source: Canopy MLS as distributed by MLS GRID. This data may not be complete. We recommend contacting the local school district to confirm school assignments for this home.

Get pre-qualified for a loan
At Zillow Home Loans, we can pre-qualify you in as little as 5 minutes with no impact to your credit score.An equal housing lender. NMLS #10287.
