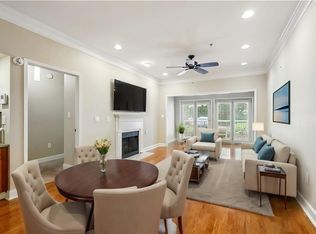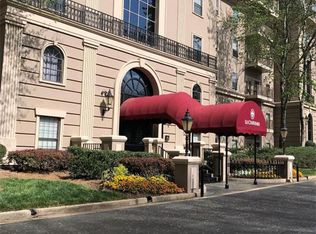Closed
$365,000
2865 Lenox Rd NE APT 109, Atlanta, GA 30324
2beds
1,798sqft
Condominium, Residential
Built in 2002
-- sqft lot
$357,000 Zestimate®
$203/sqft
$3,753 Estimated rent
Home value
$357,000
$332,000 - $382,000
$3,753/mo
Zestimate® history
Loading...
Owner options
Explore your selling options
What's special
Back on Market due to buyer's fault. Luxurious condominium located in Le Chateau in Buckhead. First floor end unit with direct stair access to garage/nature preserve, convenient for unloading car and dog walking. One of the largest floor plans features Palladian windows with amazing views, hardwood floors, gas fireplace, granite in all wet areas, stainless steel appliances, eat-in kitchen, and balcony directly overlooking landscaped pool garden. Spacious owner's suite includes two walk-in closets, spa-like bath with dual vanities, tiled shower with framed glass, and jacuzzi-style tub. The secondary bedroom has two Murphy beds in storage cabinets with reading lights, an en suite and includes two closets. Plenty of storage space, laundry, half bath. Two garage spaces with elevator access. The gated neighborhood features plenty of guest parking, concierge, pool, gym, business center, nature preserve, and dog walking area. Brand new HVAC system with 10 year warrantee and 2 year service agreement. HOA also includes gas fireplace, cable and internet, gorgeous landscaping, etc. Buckhead, prime shopping, Lenox MARTA, I-85, GA-400, Shady Valley and Indian Creek Parks nearby. This unit is allowed to lease. Inspection report available upon request.
Zillow last checked: 8 hours ago
Listing updated: June 27, 2023 at 07:50am
Listing Provided by:
Weidong Mao,
New Oriental Homes, LLC
Bought with:
Ryan Carroll, 414517
Harry Norman REALTORS
Source: FMLS GA,MLS#: 7194864
Facts & features
Interior
Bedrooms & bathrooms
- Bedrooms: 2
- Bathrooms: 3
- Full bathrooms: 2
- 1/2 bathrooms: 1
- Main level bathrooms: 2
- Main level bedrooms: 2
Primary bedroom
- Features: Master on Main, Roommate Floor Plan
- Level: Master on Main, Roommate Floor Plan
Bedroom
- Features: Master on Main, Roommate Floor Plan
Primary bathroom
- Features: Double Vanity, Separate Tub/Shower, Soaking Tub
Dining room
- Features: Open Concept
Kitchen
- Features: Cabinets Stain, Eat-in Kitchen, Pantry, Stone Counters, View to Family Room
Heating
- Central, Electric
Cooling
- Central Air
Appliances
- Included: Dishwasher, Electric Oven, Electric Range, Microwave, Range Hood, Refrigerator
- Laundry: In Bathroom
Features
- Double Vanity, High Ceilings 9 ft Main, Walk-In Closet(s)
- Flooring: Hardwood
- Windows: Insulated Windows
- Basement: None
- Number of fireplaces: 1
- Fireplace features: Family Room
- Common walls with other units/homes: 2+ Common Walls,End Unit
Interior area
- Total structure area: 1,798
- Total interior livable area: 1,798 sqft
Property
Parking
- Total spaces: 2
- Parking features: Assigned, Covered, Parking Lot, Underground
Accessibility
- Accessibility features: None
Features
- Levels: One
- Stories: 1
- Patio & porch: None
- Exterior features: Balcony
- Pool features: None
- Spa features: None
- Fencing: None
- Has view: Yes
- View description: City, Pool
- Waterfront features: None
- Body of water: None
Lot
- Size: 1,799 sqft
- Features: Other
Details
- Additional structures: None
- Parcel number: 17 0007 LL1089
- Other equipment: None
- Horse amenities: None
Construction
Type & style
- Home type: Condo
- Property subtype: Condominium, Residential
- Attached to another structure: Yes
Materials
- Concrete, Stone, Stucco
- Foundation: None
- Roof: Composition
Condition
- Resale
- New construction: No
- Year built: 2002
Utilities & green energy
- Electric: 110 Volts
- Sewer: Public Sewer
- Water: Public
- Utilities for property: Cable Available, Electricity Available, Natural Gas Available, Sewer Available, Water Available
Green energy
- Energy efficient items: None
- Energy generation: None
Community & neighborhood
Security
- Security features: Secured Garage/Parking, Security Gate, Security Guard, Smoke Detector(s)
Community
- Community features: Business Center, Clubhouse, Concierge, Dog Park, Fitness Center, Gated, Homeowners Assoc, Near Public Transport, Near Schools, Near Shopping, Pool, Public Transportation
Location
- Region: Atlanta
- Subdivision: Le Chateau
HOA & financial
HOA
- Has HOA: Yes
- HOA fee: $951 monthly
- Services included: Cable TV, Door Person, Gas, Insurance, Maintenance Structure, Maintenance Grounds, Pest Control, Receptionist, Reserve Fund, Security, Swim, Tennis, Trash
- Association phone: 404-835-9118
Other
Other facts
- Listing terms: 1031 Exchange,Cash,Conventional,FHA,Other
- Ownership: Condominium
- Road surface type: None
Price history
| Date | Event | Price |
|---|---|---|
| 6/14/2023 | Sold | $365,000-2.7%$203/sqft |
Source: | ||
| 5/31/2023 | Pending sale | $375,000$209/sqft |
Source: | ||
| 5/19/2023 | Listed for sale | $375,000$209/sqft |
Source: | ||
| 5/17/2023 | Pending sale | $375,000$209/sqft |
Source: | ||
| 5/16/2023 | Listed for sale | $375,000$209/sqft |
Source: | ||
Public tax history
| Year | Property taxes | Tax assessment |
|---|---|---|
| 2024 | $4,281 +34.8% | $143,080 -14.4% |
| 2023 | $3,175 -21.8% | $167,200 +15.6% |
| 2022 | $4,061 +12.3% | $144,680 +13% |
Find assessor info on the county website
Neighborhood: Pine Hills
Nearby schools
GreatSchools rating
- 6/10Smith Elementary SchoolGrades: PK-5Distance: 2 mi
- 6/10Sutton Middle SchoolGrades: 6-8Distance: 2.9 mi
- 8/10North Atlanta High SchoolGrades: 9-12Distance: 5.7 mi
Schools provided by the listing agent
- Elementary: Sarah Rawson Smith
- Middle: Willis A. Sutton
- High: North Atlanta
Source: FMLS GA. This data may not be complete. We recommend contacting the local school district to confirm school assignments for this home.
Get a cash offer in 3 minutes
Find out how much your home could sell for in as little as 3 minutes with a no-obligation cash offer.
Estimated market value$357,000
Get a cash offer in 3 minutes
Find out how much your home could sell for in as little as 3 minutes with a no-obligation cash offer.
Estimated market value
$357,000

