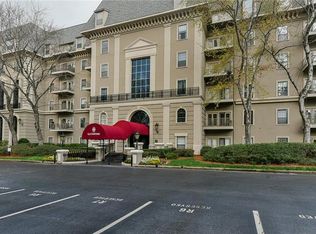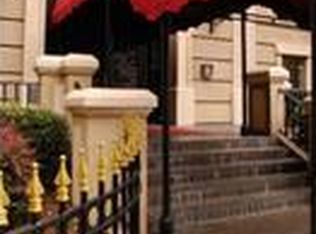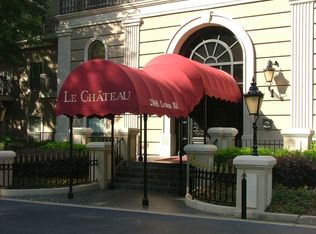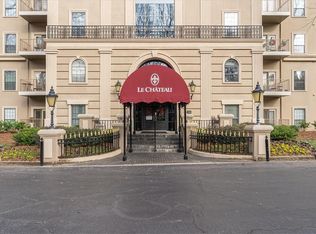Closed
$345,000
2865 Lenox Rd NE APT 504, Atlanta, GA 30324
2beds
1,735sqft
Condominium, Residential
Built in 2002
-- sqft lot
$343,400 Zestimate®
$199/sqft
$3,636 Estimated rent
Home value
$343,400
$316,000 - $374,000
$3,636/mo
Zestimate® history
Loading...
Owner options
Explore your selling options
What's special
Welcome to refined living in the heart of Buckhead. This spacious 1,735 sq ft 5th-floor home offers a split-bedroom layout with each bedroom featuring an en-suite bath for maximum privacy. The light-filled living room boasts a gas fireplace, built-in bookcases, and access to a private balcony overlooking lush landscaping. The gourmet eat-in kitchen is equipped with granite countertops, stainless steel appliances, stone backsplash, breakfast bar, and pantry. The oversized primary suite includes dual walk-in closets, a sitting/office area, and a spa-like bath with double vanity, soaking tub, and separate shower. Additional features include hardwood floors in main areas, crown molding, in-unit laundry, and a half bath for guests. Enjoy two deeded garage spaces, 24/7 concierge, gated entry, saltwater pool, fitness and business centers, and pet-friendly walking areas. HOA covers cable, internet, gas, trash, and more. Prime location near Lenox Mall, Phipps Plaza, MARTA, and fine dining.
Zillow last checked: 8 hours ago
Listing updated: September 20, 2025 at 10:59pm
Listing Provided by:
Janine Lapene,
Jason Lapene Real Estate,
Jason Lapene,
Jason Lapene Real Estate
Bought with:
CHIOMA OFFODILE, 325010
Executive Homes Realty, LLC.
Source: FMLS GA,MLS#: 7632289
Facts & features
Interior
Bedrooms & bathrooms
- Bedrooms: 2
- Bathrooms: 3
- Full bathrooms: 2
- 1/2 bathrooms: 1
- Main level bathrooms: 2
- Main level bedrooms: 2
Primary bedroom
- Features: Roommate Floor Plan, Split Bedroom Plan, Other
- Level: Roommate Floor Plan, Split Bedroom Plan, Other
Bedroom
- Features: Roommate Floor Plan, Split Bedroom Plan, Other
Primary bathroom
- Features: Double Vanity, Separate Tub/Shower, Soaking Tub
Dining room
- Features: Open Concept, Separate Dining Room
Kitchen
- Features: Cabinets Other, Eat-in Kitchen, Pantry, Stone Counters
Heating
- Central
Cooling
- Central Air
Appliances
- Included: Dishwasher, Disposal, Electric Range, Electric Water Heater, Microwave
- Laundry: In Bathroom, Laundry Closet
Features
- Bookcases, Entrance Foyer, High Ceilings 9 ft Lower, High Speed Internet
- Flooring: Carpet, Hardwood
- Windows: None
- Basement: None
- Number of fireplaces: 1
- Fireplace features: Gas Starter, Living Room
- Common walls with other units/homes: 2+ Common Walls
Interior area
- Total structure area: 1,735
- Total interior livable area: 1,735 sqft
Property
Parking
- Total spaces: 2
- Parking features: Assigned, Garage
- Garage spaces: 2
Accessibility
- Accessibility features: None
Features
- Levels: One
- Stories: 1
- Patio & porch: None
- Exterior features: Balcony, No Dock
- Pool features: In Ground
- Spa features: None
- Fencing: None
- Has view: Yes
- View description: City
- Waterfront features: None
- Body of water: None
Lot
- Size: 1,733 sqft
- Features: Other
Details
- Additional structures: None
- Parcel number: 17 0007 LL1477
- Other equipment: None
- Horse amenities: None
Construction
Type & style
- Home type: Condo
- Property subtype: Condominium, Residential
- Attached to another structure: Yes
Materials
- Stucco
- Foundation: Slab
- Roof: Other
Condition
- Resale
- New construction: No
- Year built: 2002
Utilities & green energy
- Electric: None
- Sewer: Public Sewer
- Water: Public
- Utilities for property: Cable Available, Electricity Available, Water Available
Green energy
- Energy efficient items: None
- Energy generation: None
Community & neighborhood
Security
- Security features: Fire Alarm, Fire Sprinkler System, Secured Garage/Parking, Security Service, Smoke Detector(s)
Community
- Community features: Business Center, Catering Kitchen, Clubhouse, Concierge, Fitness Center, Gated, Homeowners Assoc, Near Schools, Near Shopping
Location
- Region: Atlanta
- Subdivision: Le Chateau
HOA & financial
HOA
- Has HOA: Yes
- HOA fee: $917 monthly
Other
Other facts
- Ownership: Condominium
- Road surface type: Asphalt
Price history
| Date | Event | Price |
|---|---|---|
| 9/15/2025 | Sold | $345,000-1.4%$199/sqft |
Source: | ||
| 8/14/2025 | Listed for sale | $350,000-2.5%$202/sqft |
Source: | ||
| 8/1/2025 | Listing removed | $359,000$207/sqft |
Source: | ||
| 6/6/2025 | Listed for sale | $359,000$207/sqft |
Source: | ||
| 6/3/2025 | Pending sale | $359,000$207/sqft |
Source: | ||
Public tax history
| Year | Property taxes | Tax assessment |
|---|---|---|
| 2024 | $4,199 +33.8% | $141,080 -13.4% |
| 2023 | $3,138 -45% | $162,920 +15.5% |
| 2022 | $5,706 +94.8% | $141,000 +11.6% |
Find assessor info on the county website
Neighborhood: Pine Hills
Nearby schools
GreatSchools rating
- 6/10Smith Elementary SchoolGrades: PK-5Distance: 2 mi
- 6/10Sutton Middle SchoolGrades: 6-8Distance: 2.9 mi
- 8/10North Atlanta High SchoolGrades: 9-12Distance: 5.7 mi
Schools provided by the listing agent
- Elementary: Garden Hills
- Middle: Willis A. Sutton
- High: North Atlanta
Source: FMLS GA. This data may not be complete. We recommend contacting the local school district to confirm school assignments for this home.
Get a cash offer in 3 minutes
Find out how much your home could sell for in as little as 3 minutes with a no-obligation cash offer.
Estimated market value$343,400
Get a cash offer in 3 minutes
Find out how much your home could sell for in as little as 3 minutes with a no-obligation cash offer.
Estimated market value
$343,400



