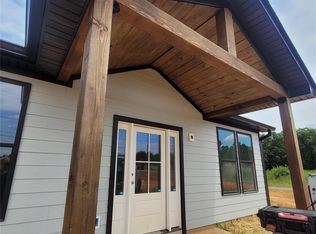Closed
$349,900
28655A State Highway 73, Albemarle, NC 28001
3beds
1,476sqft
Single Family Residence
Built in 2025
1.12 Acres Lot
$349,800 Zestimate®
$237/sqft
$1,842 Estimated rent
Home value
$349,800
$273,000 - $448,000
$1,842/mo
Zestimate® history
Loading...
Owner options
Explore your selling options
What's special
Poplar Plan is a Ranch Home Design w/Private Primary Suite & Spacious Living Area. A 1476 sq ft home that offers a welcoming front porch & entertaining back porch, 2-car attached garage, split bedroom layout w/private primary bedroom en-suite w/oversized Subway Tile Surround Shower & DBL Vanity. Open concept living space w/graceful separation that will make it ideal for gatherings & very spacious daily living. Interior Features: Shaker Style Cabinets in the Kitchen & Bathroom w/Quartz Countertops, Kitchen has Workspace Kitchen Island w/built-in Microwave, The Laundry Rm has Entry from the Garage & Luxury Vinyl Plank Flooring is throughout home. Exterior Finish will be "Greystone" color choice of Vinyl w/White Windows, a Craftsman Style Front Entry Door, White Solid Garage Door, & Gutters Installed. This New Lot #2 -Poplar Plan with a Projected Move In Date Mid Sept 2025. *Lot 2 gives a 30' ROW Access Easement to New Lot 3 *See Plat Map
Zillow last checked: 8 hours ago
Listing updated: September 25, 2025 at 11:48am
Listing Provided by:
Angela Abbatiello angela.abbatiello@gmail.com,
Wilson Realty
Bought with:
Makayla Kasey
Costello Real Estate and Investments LLC
Source: Canopy MLS as distributed by MLS GRID,MLS#: 4246876
Facts & features
Interior
Bedrooms & bathrooms
- Bedrooms: 3
- Bathrooms: 2
- Full bathrooms: 2
- Main level bedrooms: 3
Primary bedroom
- Features: Ceiling Fan(s), En Suite Bathroom, Split BR Plan, Walk-In Closet(s)
- Level: Main
Bedroom s
- Features: Ceiling Fan(s), Split BR Plan
- Level: Main
Bedroom s
- Features: Ceiling Fan(s), Split BR Plan
- Level: Main
Bathroom full
- Features: Split BR Plan, See Remarks
- Level: Main
Dining area
- Features: Built-in Features, Open Floorplan
- Level: Main
Kitchen
- Features: Kitchen Island, Open Floorplan, See Remarks
- Level: Main
Laundry
- Level: Main
Living room
- Features: Ceiling Fan(s), Open Floorplan
- Level: Main
Heating
- Heat Pump
Cooling
- Heat Pump
Appliances
- Included: Dishwasher, Electric Oven, Electric Range, Electric Water Heater, ENERGY STAR Qualified Dishwasher, Exhaust Hood, Microwave, Plumbed For Ice Maker
- Laundry: Electric Dryer Hookup, Inside, Laundry Room, Main Level, Washer Hookup
Features
- Kitchen Island, Open Floorplan, Walk-In Closet(s)
- Flooring: Vinyl
- Doors: Insulated Door(s)
- Windows: Insulated Windows
- Has basement: No
Interior area
- Total structure area: 1,476
- Total interior livable area: 1,476 sqft
- Finished area above ground: 1,476
- Finished area below ground: 0
Property
Parking
- Total spaces: 2
- Parking features: Driveway, Attached Garage, Garage Door Opener, Keypad Entry, Garage on Main Level
- Attached garage spaces: 2
- Has uncovered spaces: Yes
- Details: Front Load Garage in White Color w/Gravel Driveway and Concrete Apron at Garage
Features
- Levels: One
- Stories: 1
- Patio & porch: Covered, Front Porch, Rear Porch
Lot
- Size: 1.12 Acres
- Features: Level, Open Lot, Other - See Remarks
Details
- Parcel number: 65802782949
- Zoning: RA
- Special conditions: Standard
Construction
Type & style
- Home type: SingleFamily
- Architectural style: Farmhouse,Ranch
- Property subtype: Single Family Residence
Materials
- Vinyl
- Foundation: Slab
- Roof: Shingle
Condition
- New construction: Yes
- Year built: 2025
Details
- Builder model: POPLAR
- Builder name: SCSINC
Utilities & green energy
- Sewer: Public Sewer
- Water: City
- Utilities for property: Electricity Connected
Community & neighborhood
Location
- Region: Albemarle
- Subdivision: None
Other
Other facts
- Listing terms: Cash,Conventional,FHA,USDA Loan,VA Loan
- Road surface type: Concrete, Gravel
Price history
| Date | Event | Price |
|---|---|---|
| 9/25/2025 | Sold | $349,900$237/sqft |
Source: | ||
| 4/14/2025 | Listed for sale | $349,900$237/sqft |
Source: | ||
Public tax history
Tax history is unavailable.
Neighborhood: 28001
Nearby schools
GreatSchools rating
- 7/10Millingport Elementary SchoolGrades: K-5Distance: 3 mi
- 2/10North Stanly MiddleGrades: 6-8Distance: 3.6 mi
- 3/10North Stanly High SchoolGrades: 9-12Distance: 5.2 mi
Schools provided by the listing agent
- Elementary: Millingport
- Middle: North Stanly
- High: North Stanly
Source: Canopy MLS as distributed by MLS GRID. This data may not be complete. We recommend contacting the local school district to confirm school assignments for this home.

Get pre-qualified for a loan
At Zillow Home Loans, we can pre-qualify you in as little as 5 minutes with no impact to your credit score.An equal housing lender. NMLS #10287.
