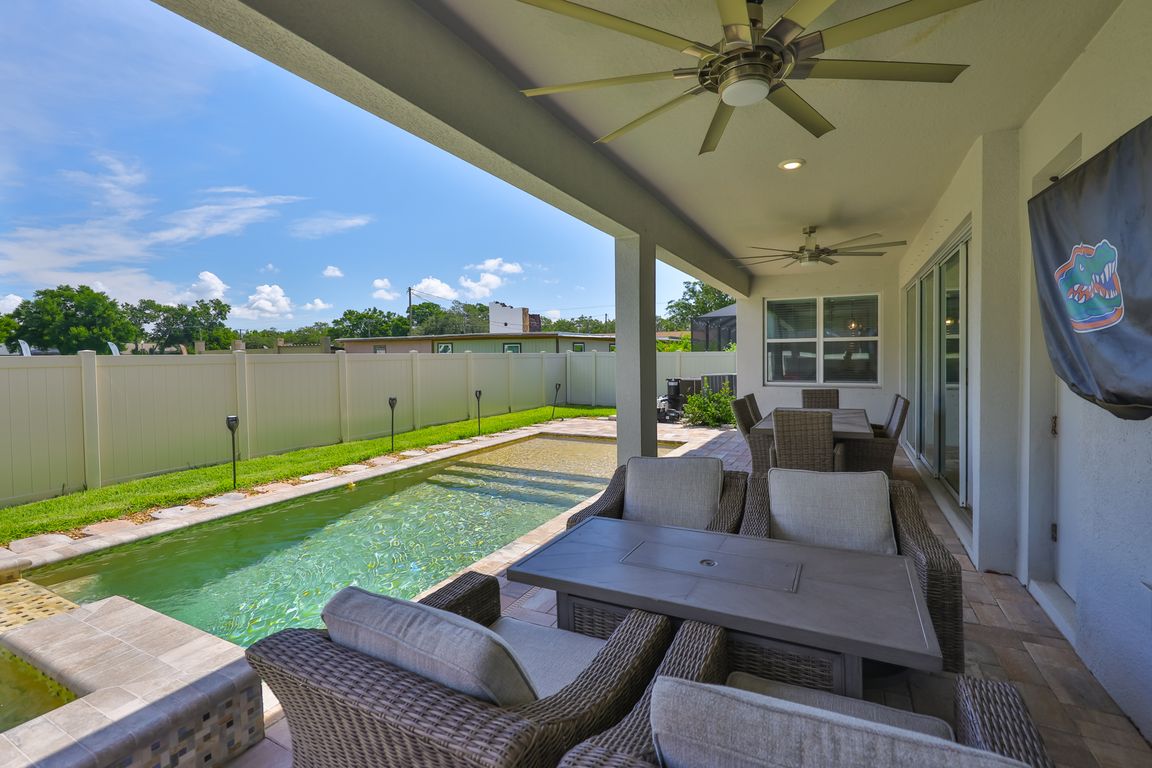
For salePrice cut: $26K (9/29)
$899,000
5beds
4,272sqft
2866 Quail Crest Ct, Valrico, FL 33594
5beds
4,272sqft
Single family residence
Built in 2023
6,600 sqft
3 Attached garage spaces
$210 price/sqft
$107 monthly HOA fee
What's special
Generous islandHeated poolPrivate paradiseLarge family roomInviting breakfast nookVersatile bonus roomGorgeous accent staircase
Discover your dream home in the heart of Valrico. A stunning, newly built Pulty Pool Home nestled in a peaceful, low HOA, no CDD small community. This magnificent 5 bedroom, 4.5 bath residence offers ample space for the entire family to thrive and entertain with ease. From the moment you ...
- 101 days |
- 620 |
- 29 |
Source: Stellar MLS,MLS#: TB8401502 Originating MLS: Suncoast Tampa
Originating MLS: Suncoast Tampa
Travel times
Living Room
Kitchen
Dining Area
Dining Area
Entertainment Room
Primary Bedroom
Primary Closet
Primary Bathroom
Foyer
Bedroom
Bedroom
Jack And Jill Bathroom
Primary Closet
Jack And Jill Bathroom
Bathroom
Bedroom
Bathroom
Bathroom
Bedroom
Zillow last checked: 7 hours ago
Listing updated: September 29, 2025 at 10:19am
Listing Provided by:
Andi Simmons 813-658-2121,
CENTURY 21 BEGGINS ENTERPRISES 813-658-2121
Source: Stellar MLS,MLS#: TB8401502 Originating MLS: Suncoast Tampa
Originating MLS: Suncoast Tampa

Facts & features
Interior
Bedrooms & bathrooms
- Bedrooms: 5
- Bathrooms: 5
- Full bathrooms: 4
- 1/2 bathrooms: 1
Rooms
- Room types: Attic, Bonus Room, Family Room, Dining Room, Utility Room, Storage Rooms
Primary bedroom
- Features: Walk-In Closet(s)
- Level: Second
- Area: 300 Square Feet
- Dimensions: 20x15
Kitchen
- Level: First
- Area: 299 Square Feet
- Dimensions: 23x13
Living room
- Level: First
- Area: 418 Square Feet
- Dimensions: 22x19
Heating
- Central
Cooling
- Central Air
Appliances
- Included: Bar Fridge, Oven, Convection Oven, Cooktop, Dishwasher, Disposal, Exhaust Fan, Microwave, Range Hood, Refrigerator, Washer
- Laundry: Inside, Laundry Room
Features
- Built-in Features, Ceiling Fan(s), Dry Bar, Eating Space In Kitchen, High Ceilings, In Wall Pest System, Kitchen/Family Room Combo, Living Room/Dining Room Combo, Open Floorplan, Smart Home, Solid Wood Cabinets, Split Bedroom, Stone Counters, Thermostat, Walk-In Closet(s)
- Flooring: Carpet, Ceramic Tile
- Doors: French Doors, Sliding Doors
- Windows: Blinds, Double Pane Windows, ENERGY STAR Qualified Windows, Hurricane Shutters
- Has fireplace: No
Interior area
- Total structure area: 5,272
- Total interior livable area: 4,272 sqft
Video & virtual tour
Property
Parking
- Total spaces: 3
- Parking features: Driveway, Garage Door Opener, Oversized
- Attached garage spaces: 3
- Has uncovered spaces: Yes
Features
- Levels: Two
- Stories: 2
- Patio & porch: Covered
- Exterior features: Irrigation System, Rain Gutters, Sidewalk, Sprinkler Metered, Storage
- Has private pool: Yes
- Pool features: Gunite, In Ground, Salt Water
- Has spa: Yes
- Spa features: Heated
- Fencing: Vinyl
Lot
- Size: 6,600 Square Feet
- Features: Cul-De-Sac, Landscaped
- Residential vegetation: Trees/Landscaped
Details
- Parcel number: U312921C7U00000000005.0
- Zoning: PD
- Special conditions: None
Construction
Type & style
- Home type: SingleFamily
- Architectural style: Traditional
- Property subtype: Single Family Residence
Materials
- Block, Stucco, Wood Frame (FSC Certified)
- Foundation: Slab
- Roof: Shingle
Condition
- Completed
- New construction: No
- Year built: 2023
Details
- Builder name: Pulty
Utilities & green energy
- Sewer: Public Sewer
- Water: Public
- Utilities for property: Cable Available, Cable Connected, Electricity Available, Electricity Connected, Fiber Optics, Public, Sprinkler Meter, Street Lights, Water Available, Water Connected
Community & HOA
Community
- Features: None
- Security: Fire Alarm, Security System, Smoke Detector(s)
- Subdivision: QUAIL CREST
HOA
- Has HOA: Yes
- Services included: None
- HOA fee: $107 monthly
- HOA name: N/A
- Pet fee: $0 monthly
Location
- Region: Valrico
Financial & listing details
- Price per square foot: $210/sqft
- Tax assessed value: $707,012
- Annual tax amount: $12,089
- Date on market: 6/27/2025
- Listing terms: Cash,Conventional,VA Loan
- Ownership: Fee Simple
- Total actual rent: 0
- Electric utility on property: Yes
- Road surface type: Paved, Asphalt