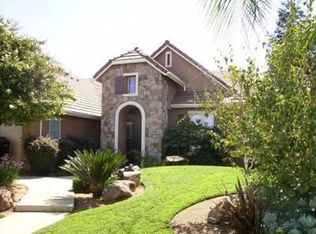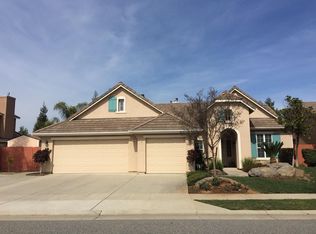Sold for $614,900 on 01/30/24
$614,900
2866 Roberts Ave, Clovis, CA 93611
4beds
2baths
2,287sqft
Residential, Single Family Residence
Built in 2003
9,905.54 Square Feet Lot
$602,500 Zestimate®
$269/sqft
$3,198 Estimated rent
Home value
$602,500
$572,000 - $633,000
$3,198/mo
Zestimate® history
Loading...
Owner options
Explore your selling options
What's special
This beautifully maintained single-story Leo Wilson home has 4 bedrooms/2 bathrooms with OWNED solar and 3 car garage in a lovely Clovis neighborhood! Home boasts open layout with vaulted ceilings in kitchen/family area that has large open space with gas fireplace with a blower, 3 oversized windows that overlook the gorgeous landscaped backyard with zero scape and fruit trees, and covered patios and both side yards are wide. All the fences are newly replaced. Kitchen boasts granite countertops, oversized breakfast bar, plenty of cabinets/storage, built in appliances and large pantry. There is large breakfast nook with access to backyard. Real hard wood flooring in most of the home: dining room, bedroom/office, family room, hallway and the other bedroom. The primary bedroom and other bedroom have plush carpet. Crown molding in some of the rooms and all windows have either shutters, pull down shades or blinds. Laundry room has cabinets, sink and counterspace. Don't delay come see this today!
Zillow last checked: 8 hours ago
Listing updated: January 31, 2024 at 03:34pm
Listed by:
Kerry L. Crabill DRE #01923447 559-907-7570,
Realty Concepts, Ltd. - Clovis,
Derek E. Vagim DRE #01905348 559-244-1294,
Realty Concepts, Ltd. - Clovis
Bought with:
Tracy L. DeBenedetto, DRE #01989583
Real Broker
Source: Fresno MLS,MLS#: 606358Originating MLS: Fresno MLS
Facts & features
Interior
Bedrooms & bathrooms
- Bedrooms: 4
- Bathrooms: 2
Primary bedroom
- Area: 0
- Dimensions: 0 x 0
Bedroom 1
- Area: 0
- Dimensions: 0 x 0
Bedroom 2
- Area: 0
- Dimensions: 0 x 0
Bedroom 3
- Area: 0
- Dimensions: 0 x 0
Bedroom 4
- Area: 0
- Dimensions: 0 x 0
Bathroom
- Features: Tub/Shower, Shower, Tub
Dining room
- Features: Formal
- Area: 0
- Dimensions: 0 x 0
Family room
- Area: 0
- Dimensions: 0 x 0
Kitchen
- Features: Eat-in Kitchen, Breakfast Bar, Pantry
- Area: 0
- Dimensions: 0 x 0
Living room
- Area: 0
- Dimensions: 0 x 0
Basement
- Area: 0
Heating
- Central
Cooling
- Central Air, Whole House Fan
Appliances
- Included: Built In Range/Oven, Gas Appliances, Electric Appliances, Disposal, Dishwasher, Microwave, Water Softener
- Laundry: Inside
Features
- Flooring: Carpet, Tile, Hardwood
- Windows: Double Pane Windows
- Number of fireplaces: 1
- Fireplace features: Gas
- Common walls with other units/homes: No One Below
Interior area
- Total structure area: 2,287
- Total interior livable area: 2,287 sqft
Property
Parking
- Parking features: Potential RV Parking, Garage Door Opener, On Street
- Has attached garage: Yes
- Has uncovered spaces: Yes
Features
- Levels: One
- Stories: 1
- Entry location: Ground Floor
- Patio & porch: Covered, Concrete, Other
- Fencing: Fenced
Lot
- Size: 9,905 sqft
- Dimensions: 78 x 127
- Features: Urban, Sprinklers In Front, Sprinklers In Rear, Sprinklers Auto, Mature Landscape, Fruit/Nut Trees, Drip System
Details
- Additional structures: Shed(s)
- Parcel number: 55420012
- Zoning: R1
Construction
Type & style
- Home type: SingleFamily
- Architectural style: Contemporary
- Property subtype: Residential, Single Family Residence
Materials
- Stucco
- Foundation: Concrete
- Roof: Tile
Condition
- Year built: 2003
Utilities & green energy
- Sewer: Public Sewer
- Water: Public
- Utilities for property: Public Utilities
Community & neighborhood
Location
- Region: Clovis
HOA & financial
Other financial information
- Total actual rent: 0
Other
Other facts
- Listing agreement: Exclusive Right To Sell
- Listing terms: Government,Conventional,Cash
Price history
| Date | Event | Price |
|---|---|---|
| 1/30/2024 | Sold | $614,900$269/sqft |
Source: Fresno MLS #606358 | ||
| 1/13/2024 | Pending sale | $614,900$269/sqft |
Source: Fresno MLS #606358 | ||
| 1/4/2024 | Listed for sale | $614,900+129.9%$269/sqft |
Source: Fresno MLS #606358 | ||
| 9/19/2003 | Sold | $267,500$117/sqft |
Source: Public Record | ||
Public tax history
| Year | Property taxes | Tax assessment |
|---|---|---|
| 2025 | -- | $627,198 +247.9% |
| 2024 | $2,208 +1.9% | $180,268 +2% |
| 2023 | $2,167 +1.3% | $176,734 +2% |
Find assessor info on the county website
Neighborhood: 93611
Nearby schools
GreatSchools rating
- 6/10Cedarwood Elementary SchoolGrades: K-6Distance: 1 mi
- 7/10Clark Intermediate SchoolGrades: 7-8Distance: 2.2 mi
- 9/10Clovis High SchoolGrades: 9-12Distance: 1.2 mi
Schools provided by the listing agent
- Elementary: Cedarwood
- Middle: Clark
- High: Clovis
Source: Fresno MLS. This data may not be complete. We recommend contacting the local school district to confirm school assignments for this home.

Get pre-qualified for a loan
At Zillow Home Loans, we can pre-qualify you in as little as 5 minutes with no impact to your credit score.An equal housing lender. NMLS #10287.
Sell for more on Zillow
Get a free Zillow Showcase℠ listing and you could sell for .
$602,500
2% more+ $12,050
With Zillow Showcase(estimated)
$614,550
