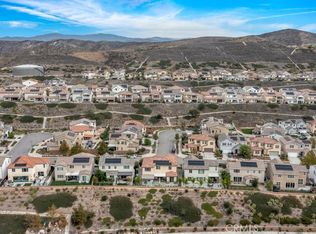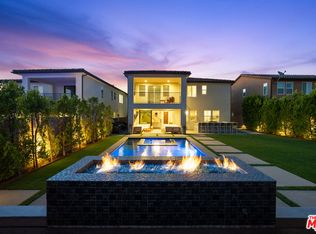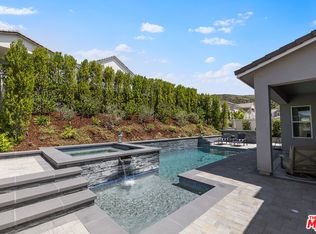THE LARGEST HOME FOR SALE IN SKYLINE — AND ONE OF THE BEST VALUES PER SQUARE FOOT! REDUCED and also for lease $9500/mo
This exceptional estate is being offered fully furnished, including all interior and patio furniture, 9 flat-screen TVs, and full theater equipment — move in and start living the dream!
Step inside and experience one of Skyline's most sought-after open-concept floor plans, designed for effortless entertaining and comfortable everyday living. Soaring 10' ceilings, a wall of glass stacking slider doors, and a seamless flow between the chef's kitchen, dining area, and great room create an airy, inviting space you'll love.
The gourmet kitchen is a showstopper, featuring an oversized island, upgraded Café appliances, a high-end Samsung Family Hub refrigerator, a walk-in pantry, double-stacked cabinetry, quartz counters, and a custom backsplash.
This unique layout offers incredible versatility, with 6 bedrooms and 5.5 bathrooms, including a first-floor second primary suite with walk-in closet, plus a multigen suite (currently a theater and office) with its own private entrance. Upstairs, you'll find a spacious loft, a massive laundry room with premium washer/dryer, and a luxurious primary retreat with spa-like bath, two walk-in closets, and upgraded quartz counters in every bath.
With over $240,000 in builder, hardscape, and landscape upgrades, this home is turnkey perfection. Enjoy low-maintenance living with artificial turf, a built-in Jacuzzi spa, covered patio, extended driveway, and complete front and backyard landscaping. Energy-efficient features include leased solar, tankless water heater, 220 EV charger, and automatic drip irrigation.
Tucked away in a peaceful location at the back of the community with excellent guest parking, this home offers both privacy and convenience.
Skyline Community Amenities:
Miles of scenic hiking trails • Two stunning clubhouses • Resort-style pools & spas • Parks & playgrounds • Basketball courts • Splash park • Dog parks • Fully equipped fitness center -
A MUST SEE HOME!!
Under contract
Price cut: $54K (10/18)
$1,415,000
28665 Windbreak Ter, Santa Clarita, CA 91350
6beds
4,400sqft
Est.:
Single Family Residence
Built in 2023
8,276.4 Square Feet Lot
$1,394,100 Zestimate®
$322/sqft
$236/mo HOA
What's special
Spacious loftGourmet kitchenExtended drivewayOversized islandMultigen suiteFirst-floor second primary suiteSpa-like bath
- 128 days |
- 68 |
- 0 |
Zillow last checked: 8 hours ago
Listing updated: October 30, 2025 at 09:21pm
Listed by:
Steven Aslanian DRE #01130429 818-599-3322,
RE/MAX ONE
Source: CSMAOR,MLS#: 225004175
Facts & features
Interior
Bedrooms & bathrooms
- Bedrooms: 6
- Bathrooms: 6
- Full bathrooms: 3
- 3/4 bathrooms: 2
- 1/2 bathrooms: 1
Heating
- Central Furnace, Natural Gas
Cooling
- Central Air
Appliances
- Included: Dishwasher, Disposal, Refrigerator
- Laundry: Laundry Room
Features
- Quartz Counters
- Flooring: Carpet, Laminate, Wood/Wood Like
- Windows: Double Pane Windows
- Has fireplace: No
Interior area
- Total structure area: 4,400
- Total interior livable area: 4,400 sqft
Property
Parking
- Total spaces: 4
- Parking features: Garage Attached, Driveway, Concrete
- Attached garage spaces: 2
- Has uncovered spaces: Yes
Features
- Levels: Two
- Stories: 2
- Entry location: Ground Level - No Steps
- Patio & porch: Concrete Slab, Covered, Patio Open, Front Porch, Rear Porch
- Has spa: Yes
- Spa features: Community, Private, In Ground, Other
- Fencing: Vinyl
- Has view: Yes
Lot
- Size: 8,276.4 Square Feet
Details
- Parcel number: 2802050010
- Special conditions: Standard
Construction
Type & style
- Home type: SingleFamily
- Property subtype: Single Family Residence
Materials
- Stone, Stucco
- Foundation: Concrete Slab
- Roof: Concrete Tile
Condition
- Updated/Remodeled
- New construction: No
- Year built: 2023
Utilities & green energy
- Sewer: Public Sewer, In Street
- Water: District/Public
Community & HOA
Community
- Features: Basketball, Tennis Court Private
HOA
- Has HOA: Yes
- Amenities included: Fitness Center, Barbecue, Biking Trails, Clubhouse, Fire Pit, Park, Trail(s), Picnic Area, Playground, Other
- HOA fee: $236 monthly
Location
- Region: Santa Clarita
Financial & listing details
- Price per square foot: $322/sqft
- Tax assessed value: $1,409,148
- Annual tax amount: $22,220
- Date on market: 8/15/2025
- Cumulative days on market: 331 days
- Listing terms: Owner May Carry,Conventional,Cash to New Loan,Cash
Estimated market value
$1,394,100
$1.32M - $1.46M
Not available
Price history
Price history
| Date | Event | Price |
|---|---|---|
| 10/31/2025 | Contingent | $1,415,000$322/sqft |
Source: | ||
| 10/18/2025 | Price change | $1,415,000-3.7%$322/sqft |
Source: | ||
| 8/15/2025 | Listed for sale | $1,469,000-1.2%$334/sqft |
Source: | ||
| 8/11/2025 | Listing removed | $1,486,500-0.7%$338/sqft |
Source: | ||
| 6/25/2025 | Listed for sale | $1,497,000+8.3%$340/sqft |
Source: | ||
Public tax history
Public tax history
| Year | Property taxes | Tax assessment |
|---|---|---|
| 2025 | $22,220 +4.8% | $1,409,148 +2% |
| 2024 | $21,202 +170.1% | $1,381,518 +6310.8% |
| 2023 | $7,850 +1430.9% | $21,550 +2% |
Find assessor info on the county website
BuyAbility℠ payment
Est. payment
$9,143/mo
Principal & interest
$7044
Property taxes
$1368
Other costs
$731
Climate risks
Neighborhood: Canyon Country
Nearby schools
GreatSchools rating
- 6/10Mint Canyon Community Elementary SchoolGrades: K-6Distance: 1.7 mi
- 7/10Sierra Vista Junior High SchoolGrades: 7-8Distance: 2.1 mi
- 8/10Canyon High SchoolGrades: 9-12Distance: 1.7 mi
- Loading



