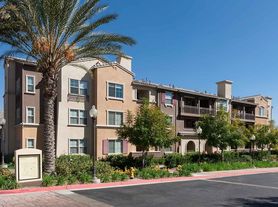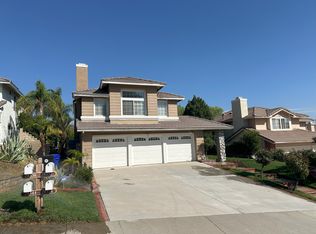Stunning three-bedroom home with a bonus room and a loft located in the desirable gated community of West Hills. The entryway opens to a versatile bonus room that can function as a formal living room, dining area, or home office and includes a full bathroom and new luxury vinyl plank flooring. The spacious kitchen boasts granite countertops, dark cabinetry with brushed silver hardware, an oversized center island, a walk-in pantry, and stainless steel appliances, including a gas stove, double oven, dishwasher and refrigerator (not pictured). The kitchen seamlessly flows into the dining area and living room, which are highlighted by new vinyl plank flooring, recessed lighting, a ceiling fan, a cozy fireplace, and a sliding glass door that leads to a beautifully designed backyard. The yard features wraparound pavers, new grass, and no neighbors behind, ensuring ultimate privacy. The primary suite is conveniently located on the ground floor with new vinyl plank flooring, a ceiling fan, and a sliding glass door opening to the backyard. The attached bathroom features dual sinks, a walk-in shower, a garden tub, and a large walk-in closet. Also on the ground floor are a convenient half bathroom and a laundry room equipped with a sink and full-size washer and dryer. Upstairs, you'll find a spacious loft with high ceilings, recessed lighting, and new carpet flooring. Two guest bedrooms offer walk-in closets, ceiling fans, and new carpet, along with a full guest bathroom that features dual sinks. Additional highlights of this home include a two-car garage with epoxy flooring and a bright, open layout throughout. This beautifully maintained property combines comfort, functionality, and privacy, making it perfect for relaxing or entertaining. Enjoy the multiple HOA pools and spas. Conveniently close to schools, shopping, restaurants, and the 5 freeway.*Owner may consider a small pet.
Every adult aged 18 and older must submit an application. If approved, an application fee of $60.00 is required for each applicant who is 18 years or older, and it must be paid along with the move-in funds.
No other website can schedule appointments for our properties.
* Tenants will need to obtain Renters Insurance. Proof of insurance will be needed at lease signing.
DO NOT DISTURB OCCUPANTS PRIVATE PROPERTY - NO TRESPASSING.
Downstairs Primary Bedroom
Gated Community
Resort Style Pool And Spa
House for rent
$4,900/mo
28669 Farrier Dr, Valencia, CA 91354
3beds
2,750sqft
Price may not include required fees and charges.
Single family residence
Available now
Cats, dogs OK
Central air, ceiling fan
In unit laundry
Garage parking
Forced air, fireplace
What's special
Cozy fireplaceSpacious loftTwo-car garageAttached bathroomOversized center islandHome officeHalf bathroom
- 9 days |
- -- |
- -- |
Travel times
Zillow can help you save for your dream home
With a 6% savings match, a first-time homebuyer savings account is designed to help you reach your down payment goals faster.
Offer exclusive to Foyer+; Terms apply. Details on landing page.
Facts & features
Interior
Bedrooms & bathrooms
- Bedrooms: 3
- Bathrooms: 4
- Full bathrooms: 3
- 1/2 bathrooms: 1
Rooms
- Room types: Dining Room, Family Room, Master Bath
Heating
- Forced Air, Fireplace
Cooling
- Central Air, Ceiling Fan
Appliances
- Included: Dishwasher, Dryer, Microwave, Range/Oven, Refrigerator, Washer
- Laundry: In Unit
Features
- Ceiling Fan(s), Walk In Closet
- Flooring: Carpet
- Has fireplace: Yes
Interior area
- Total interior livable area: 2,750 sqft
Property
Parking
- Parking features: Garage
- Has garage: Yes
- Details: Contact manager
Features
- Exterior features: Heating system: ForcedAir, High ceilings, Lawn, Lawn Care included in rent, Living room, No Utilities included in rent, No smoking, One Year Lease, Open floor plan, Pets negotiable, Stainless steel appliances, Walk In Closet
- Fencing: Fenced Yard
Details
- Parcel number: 2810130004
Construction
Type & style
- Home type: SingleFamily
- Property subtype: Single Family Residence
Community & HOA
Location
- Region: Valencia
Financial & listing details
- Lease term: One Year Lease
Price history
| Date | Event | Price |
|---|---|---|
| 10/18/2025 | Listed for rent | $4,900+25.7%$2/sqft |
Source: Zillow Rentals | ||
| 5/29/2021 | Listing removed | -- |
Source: Zillow Rental Network Premium | ||
| 4/22/2021 | Price change | $3,899-2.5%$1/sqft |
Source: Zillow Rental Network Premium | ||
| 4/17/2021 | Listed for rent | $3,999+8.1%$1/sqft |
Source: Zillow Rental Network Premium | ||
| 7/18/2018 | Listing removed | $3,699$1/sqft |
Source: Zillow Rental Network | ||

