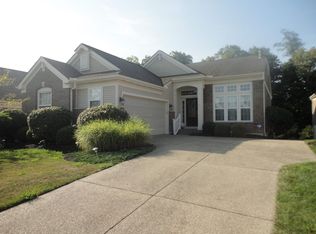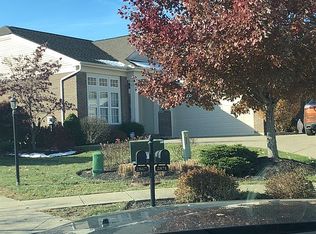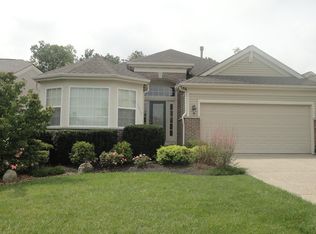Patio home in Orleans South. Open floor plan with lovely views out of the large windows. Covered deck and large patio with view of trees. New roof in 2021. Large closets and loads of storage. ***Agents with a buyer for this property are welcome to call.
This property is off market, which means it's not currently listed for sale or rent on Zillow. This may be different from what's available on other websites or public sources.


