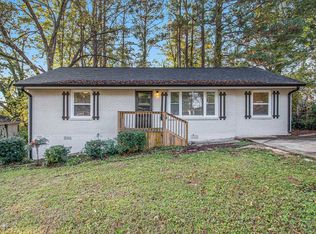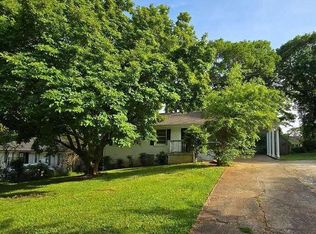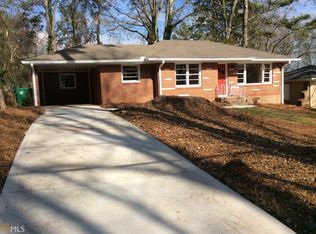Closed
$200,000
2867 Mitchell Dr, Decatur, GA 30032
3beds
1,195sqft
Single Family Residence
Built in 1953
8,712 Square Feet Lot
$197,200 Zestimate®
$167/sqft
$1,666 Estimated rent
Home value
$197,200
$181,000 - $215,000
$1,666/mo
Zestimate® history
Loading...
Owner options
Explore your selling options
What's special
Charming 3-Bedroom Brick Home with Modern Upgrades! Welcome home to this inviting 3-bedroom, 1-bath single-story brick home, offering a perfect blend of comfort and style. Step inside to discover luxury vinyl plank (LVP) flooring throughout the common areas, providing both durability and elegance. The kitchen is a chef's dream, featuring stainless steel appliances, granite countertops, and crisp white painted cabinets, creating a bright and modern space to cook and entertain. The cozy bedrooms are carpeted for warmth, while the bathroom showcases granite countertops, adding a touch of sophistication. Outside, you'll love the fenced backyard, perfect for pets, kids, or outdoor gatherings. A covered carport provides convenient parking and added protection from the elements. This home is move-in ready and waiting for its next owner! Don't miss out-schedule your showing today!
Zillow last checked: 8 hours ago
Listing updated: June 24, 2025 at 09:55am
Listed by:
Robert E Salmons Jr. 888-216-6364,
Entera Realty
Bought with:
Ana Hodge, 349256
Atlanta Communities
Source: GAMLS,MLS#: 10472423
Facts & features
Interior
Bedrooms & bathrooms
- Bedrooms: 3
- Bathrooms: 1
- Full bathrooms: 1
- Main level bathrooms: 1
- Main level bedrooms: 3
Kitchen
- Features: Solid Surface Counters
Heating
- Forced Air, Natural Gas
Cooling
- Central Air
Appliances
- Included: Dishwasher, Refrigerator, Microwave, Oven/Range (Combo), Stainless Steel Appliance(s)
- Laundry: Other
Features
- Master On Main Level
- Flooring: Carpet, Tile, Vinyl
- Basement: None
- Has fireplace: No
Interior area
- Total structure area: 1,195
- Total interior livable area: 1,195 sqft
- Finished area above ground: 1,195
- Finished area below ground: 0
Property
Parking
- Total spaces: 1
- Parking features: Carport
- Has carport: Yes
Features
- Levels: One
- Stories: 1
- Patio & porch: Porch
- Fencing: Back Yard,Chain Link
Lot
- Size: 8,712 sqft
- Features: None
Details
- Parcel number: 15 169 01 144
Construction
Type & style
- Home type: SingleFamily
- Architectural style: Ranch
- Property subtype: Single Family Residence
Materials
- Brick
- Foundation: Slab
- Roof: Composition
Condition
- Resale
- New construction: No
- Year built: 1953
Utilities & green energy
- Sewer: Public Sewer
- Water: Public
- Utilities for property: Electricity Available, Natural Gas Available, Sewer Available, Water Available
Community & neighborhood
Community
- Community features: None
Location
- Region: Decatur
- Subdivision: Long Thomas
Other
Other facts
- Listing agreement: Exclusive Right To Sell
Price history
| Date | Event | Price |
|---|---|---|
| 6/23/2025 | Sold | $200,000$167/sqft |
Source: | ||
| 4/25/2025 | Pending sale | $200,000$167/sqft |
Source: | ||
| 3/6/2025 | Listed for sale | $200,000+1083.4%$167/sqft |
Source: | ||
| 10/16/2024 | Listing removed | $1,350$1/sqft |
Source: GAMLS #20135088 Report a problem | ||
| 8/23/2023 | Listing removed | -- |
Source: GAMLS #20135088 Report a problem | ||
Public tax history
| Year | Property taxes | Tax assessment |
|---|---|---|
| 2025 | $3,704 +0.1% | $74,400 |
| 2024 | $3,700 -0.3% | $74,400 -2% |
| 2023 | $3,712 +24.6% | $75,920 +26.3% |
Find assessor info on the county website
Neighborhood: Candler-Mcafee
Nearby schools
GreatSchools rating
- 4/10Toney Elementary SchoolGrades: PK-5Distance: 0.6 mi
- 3/10Columbia Middle SchoolGrades: 6-8Distance: 2.8 mi
- 2/10Columbia High SchoolGrades: 9-12Distance: 1.4 mi
Schools provided by the listing agent
- Elementary: Toney
- Middle: Columbia
- High: Columbia
Source: GAMLS. This data may not be complete. We recommend contacting the local school district to confirm school assignments for this home.
Get a cash offer in 3 minutes
Find out how much your home could sell for in as little as 3 minutes with a no-obligation cash offer.
Estimated market value$197,200
Get a cash offer in 3 minutes
Find out how much your home could sell for in as little as 3 minutes with a no-obligation cash offer.
Estimated market value
$197,200


