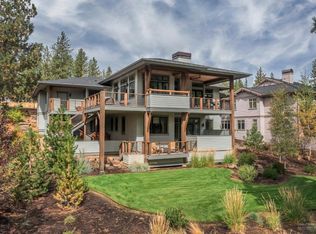Stylish simplicity in this timeless yet contemporary, lightly lived-in NW Bend custom home. High ceilings, transom windows, open floor plan & easily merged indoor/outdoor living. Stylish white kitchen w/ shaker style cabinetry, subway tile backsplash, SS appliances, farm house sink & barn door leading to Lg pantry. Perfect for family w/ 4BD, Office, Family Rm, 2 huge Bonus Rms & dog run. Backs to trail system leading to Phil's Trail. Bike/ski from your backyard & be in Nat'l Forest in 15 min.!
This property is off market, which means it's not currently listed for sale or rent on Zillow. This may be different from what's available on other websites or public sources.
