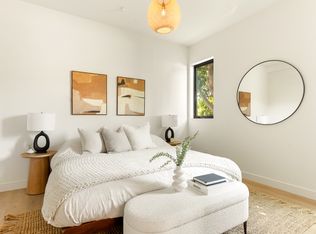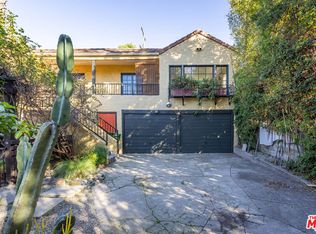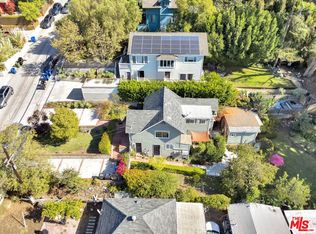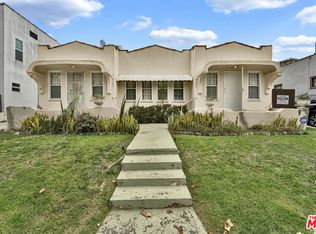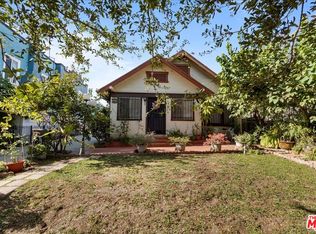Fabulous waiting to happen! This classy Craftsman has the charm of yesteryear just waiting to be brought back to life! This vintage charmer has a shingled exterior conjures up beach cottage vibes yet offers all the hip happenings of Frogtown! You'll find 2 bedrooms,1 bath with a spacious living room AND a light-filled formal dining room (or den) with original built-ins and 2 decorative fireplaces with Bachelder-esque murals! Add in a roomy eat-in kitchen plus a finished attic that would make a perfect playroom or office! -- But wait! There's more! The expansive lot also hosts a second house--originally one plus one, but expanded to accomodate more sleeping/living areas! Live in one, and let the back house provide income! Plenty of parking space is another bonus! (Note: STOVE NOT INCLUDED)
Under contract
$1,300,000
2867 Partridge Ave, Los Angeles, CA 90039
3beds
2baths
2,053sqft
Est.:
Multi Family
Built in 1922
-- sqft lot
$949,800 Zestimate®
$633/sqft
$-- HOA
What's special
Expansive lotRoomy eat-in kitchenLight-filled formal dining roomOriginal built-insDecorative fireplacesBachelder-esque murals
- 381 days |
- 89 |
- 2 |
Zillow last checked: 8 hours ago
Listing updated: December 07, 2024 at 06:41am
Listed by:
Natalie Neith DRE # 01045639 323-595-9414,
Compass 818-783-7721,
Lacy Register DRE # 01980850,
Compass
Source: CLAW,MLS#: 24-405917
Facts & features
Interior
Bedrooms & bathrooms
- Bedrooms: 3
- Bathrooms: 2
Rooms
- Room types: Basement, Bonus Room, Dining Room, Living Room
Bedroom
- Level: Lower,Main
Bathroom
- Features: Low Flow Toilet(s), Shower Over Tub
Kitchen
- Features: Tile Counters
Heating
- Natural Gas
Cooling
- None
Appliances
- Included: Gas Cooking Appliances, Free Standing Gas, Range/Oven, Refrigerator, Dryer, Washer, Gas Water Heater
- Laundry: In Unit, Inside
Features
- Basement
- Flooring: Hardwood, Mixed, Linoleum, Wood Under Carpet
- Windows: Drapes
- Has basement: Yes
- Has fireplace: Yes
- Fireplace features: Dining Room, Living Room, Decorative
- Common walls with other units/homes: Detached/No Common Walls
Interior area
- Total structure area: 2,053
- Total interior livable area: 2,053 sqft
Property
Parking
- Total spaces: 2
- Parking features: Driveway, Private, Concrete, Guest, Open
- Uncovered spaces: 2
Accessibility
- Accessibility features: None
Features
- Levels: Two
- Entry location: Ground Level w/steps
- Patio & porch: None
- Pool features: None
- Spa features: None
- Fencing: Fenced Yard
Lot
- Size: 8,733.78 Square Feet
- Features: Back Yard, Curbs, Front Yard, Lawn, Sidewalks, Single Lot, City Lot
Details
- Additional structures: Other
- Parcel number: 5442028028
- Zoning: LAR2
- Special conditions: Standard
Construction
Type & style
- Home type: MultiFamily
- Property subtype: Multi Family
Materials
- Wood Siding, Drywall Walls
- Foundation: Combination
- Roof: Composition,Shingle
Condition
- Fixer
- Year built: 1922
Utilities & green energy
- Sewer: In Street
- Water: In Street
- Utilities for property: Cable Available
Community & HOA
Community
- Security: Smoke Detector(s)
HOA
- Amenities included: None
Location
- Region: Los Angeles
Financial & listing details
- Price per square foot: $633/sqft
- Tax assessed value: $52,726
- Annual tax amount: $1,180
- Date on market: 11/30/2024
- Road surface type: Asphalt, Paved
Estimated market value
$949,800
$826,000 - $1.07M
$4,450/mo
Price history
Price history
| Date | Event | Price |
|---|---|---|
| 12/7/2024 | Contingent | $1,300,000$633/sqft |
Source: | ||
| 11/30/2024 | Listed for sale | $1,300,000$633/sqft |
Source: | ||
| 10/31/2024 | Listing removed | $1,300,000-13.3%$633/sqft |
Source: | ||
| 7/29/2024 | Contingent | $1,500,000$731/sqft |
Source: | ||
| 6/20/2024 | Listed for sale | $1,500,000+100%$731/sqft |
Source: | ||
Public tax history
Public tax history
| Year | Property taxes | Tax assessment |
|---|---|---|
| 2025 | $1,180 +6.8% | $54,853 +2% |
| 2024 | $1,106 +1.5% | $53,779 +2% |
| 2023 | $1,089 +4.1% | $52,726 +2% |
Find assessor info on the county website
BuyAbility℠ payment
Est. payment
$8,114/mo
Principal & interest
$6402
Property taxes
$1257
Home insurance
$455
Climate risks
Neighborhood: Elysian Valley
Nearby schools
GreatSchools rating
- 7/10Allesandro Elementary SchoolGrades: K-6Distance: 0.3 mi
- 4/10Sotomayor Arts and Sciences MagnetGrades: 6-12Distance: 0.6 mi
- 7/10Washington Irving Mid School Math Music and Engr MagnetGrades: 6-8Distance: 0.9 mi
Schools provided by the listing agent
- District: Palos Verdes / LAUSD - Inquire
Source: CLAW. This data may not be complete. We recommend contacting the local school district to confirm school assignments for this home.
- Loading
