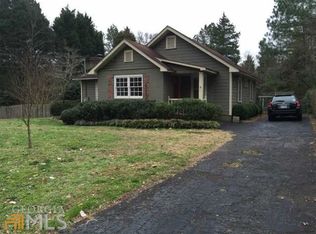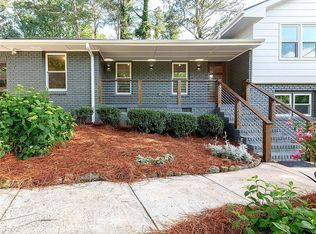Closed
$525,000
2867 Payton Rd NE, Atlanta, GA 30345
2beds
1,884sqft
Single Family Residence, Residential
Built in 1938
0.48 Acres Lot
$578,700 Zestimate®
$279/sqft
$2,621 Estimated rent
Home value
$578,700
$527,000 - $642,000
$2,621/mo
Zestimate® history
Loading...
Owner options
Explore your selling options
What's special
Wonderful move in ready open floor plan in this beautifully renovated home on 0.48 acre very flat lot located in the well-established Evergreen Hills neighborhood. Natural light fills this home through the abundance of windows. Main floor has hardwood floors and an open concept perfect for entertaining. Entrance foyer with coat closet. The living room, additional den, and the dining room are all open to the amazing renovated kitchen. Kitchen has a large island with breakfast bar, stainless steel appliances, gas range, white cabinets, granite countertops, and walk-in pantry. Many cabinets in the kitchen provide plenty of storage. Master bedroom on the main level has a soaring vaulted ceiling and renovated en-suite bathroom with glass shower. Second bedroom and renovated full bathroom are also on the main level. Permanent stairs to a finished attic can be used as a bonus room, home office, playroom, or a 3rd bedroom / nursery. Home sits on a very large, very flat lot with a generous parking pad that can park up to 4 cars. Deck off the kitchen overlooks the flat backyard. Large utility closet off the kitchen provides laundry connections and extra storage. Conveniently located near Emory University, CDC, Mary Scott Nature Park, and Globe Academy. Just a few miles to I-285 and I-85, major shopping, and restaurants.
Zillow last checked: 8 hours ago
Listing updated: June 28, 2025 at 10:58pm
Listing Provided by:
Anne Jefferson Connell,
HOME Real Estate, LLC
Bought with:
Marcus Patton, 364685
BHGRE Metro Brokers
Source: FMLS GA,MLS#: 7555310
Facts & features
Interior
Bedrooms & bathrooms
- Bedrooms: 2
- Bathrooms: 2
- Full bathrooms: 2
- Main level bathrooms: 2
- Main level bedrooms: 2
Primary bedroom
- Features: Master on Main, Oversized Master, Roommate Floor Plan
- Level: Master on Main, Oversized Master, Roommate Floor Plan
Bedroom
- Features: Master on Main, Oversized Master, Roommate Floor Plan
Primary bathroom
- Features: Shower Only, Vaulted Ceiling(s)
Dining room
- Features: Open Concept, Separate Dining Room
Kitchen
- Features: Breakfast Bar, Cabinets White, Keeping Room, Kitchen Island, Pantry Walk-In, Stone Counters, View to Family Room
Heating
- Natural Gas
Cooling
- Ceiling Fan(s), Central Air
Appliances
- Included: Dishwasher, Gas Oven, Gas Range, Microwave, Self Cleaning Oven
- Laundry: Laundry Room, Main Level
Features
- Entrance Foyer, Vaulted Ceiling(s)
- Flooring: Other
- Windows: None
- Basement: Crawl Space
- Has fireplace: No
- Fireplace features: None
- Common walls with other units/homes: No Common Walls
Interior area
- Total structure area: 1,884
- Total interior livable area: 1,884 sqft
Property
Parking
- Total spaces: 4
- Parking features: Driveway, Level Driveway, Parking Pad
- Has uncovered spaces: Yes
Accessibility
- Accessibility features: Accessible Approach with Ramp
Features
- Levels: One and One Half
- Stories: 1
- Patio & porch: Deck
- Exterior features: Rear Stairs
- Pool features: None
- Spa features: None
- Fencing: None
- Has view: Yes
- View description: Other
- Waterfront features: None
- Body of water: None
Lot
- Size: 0.48 Acres
- Features: Back Yard, Front Yard, Level
Details
- Additional structures: None
- Parcel number: 18 207 08 006
- Other equipment: None
- Horse amenities: None
Construction
Type & style
- Home type: SingleFamily
- Architectural style: Traditional
- Property subtype: Single Family Residence, Residential
Materials
- HardiPlank Type
- Foundation: Brick/Mortar
- Roof: Composition
Condition
- Resale
- New construction: No
- Year built: 1938
Utilities & green energy
- Electric: Other
- Sewer: Other
- Water: Public
- Utilities for property: Electricity Available, Natural Gas Available, Water Available
Green energy
- Energy efficient items: None
- Energy generation: None
Community & neighborhood
Security
- Security features: Smoke Detector(s)
Community
- Community features: Near Public Transport, Near Schools
Location
- Region: Atlanta
- Subdivision: Evergreen Hills
Other
Other facts
- Road surface type: Paved
Price history
| Date | Event | Price |
|---|---|---|
| 6/30/2025 | Listing removed | $3,400$2/sqft |
Source: FMLS GA #7576632 | ||
| 6/24/2025 | Sold | $525,000-4.5%$279/sqft |
Source: | ||
| 5/31/2025 | Pending sale | $550,000$292/sqft |
Source: | ||
| 5/12/2025 | Listed for rent | $3,400+9.7%$2/sqft |
Source: FMLS GA #7576632 | ||
| 5/10/2025 | Price change | $550,000-4.3%$292/sqft |
Source: | ||
Public tax history
| Year | Property taxes | Tax assessment |
|---|---|---|
| 2024 | $7,671 +5.7% | $146,839 -5.8% |
| 2023 | $7,260 +30% | $155,880 +31.7% |
| 2022 | $5,582 +8.6% | $118,400 +9.3% |
Find assessor info on the county website
Neighborhood: 30345
Nearby schools
GreatSchools rating
- 4/10Hawthorne Elementary SchoolGrades: PK-5Distance: 0.5 mi
- 5/10Henderson Middle SchoolGrades: 6-8Distance: 1.5 mi
- 7/10Lakeside High SchoolGrades: 9-12Distance: 0.9 mi
Schools provided by the listing agent
- Elementary: Hawthorne - Dekalb
- Middle: Henderson - Dekalb
- High: Lakeside - Dekalb
Source: FMLS GA. This data may not be complete. We recommend contacting the local school district to confirm school assignments for this home.
Get a cash offer in 3 minutes
Find out how much your home could sell for in as little as 3 minutes with a no-obligation cash offer.
Estimated market value
$578,700
Get a cash offer in 3 minutes
Find out how much your home could sell for in as little as 3 minutes with a no-obligation cash offer.
Estimated market value
$578,700

