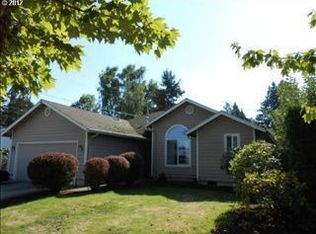Partially furnished and well maintained with 3 bedrooms, 2 baths, and an attractive and convenient Santa Clara neighborhood! Formal dining, separate entry, heat pump, wood stove, and attractive small-paned vinyl windows. There's also a private fenced backyard with a cozy covered patio, 4-J Schools, and it's close to shopping, buses, River Road, and the Northwest Express Way. Make all offers subject to interior inspection.
This property is off market, which means it's not currently listed for sale or rent on Zillow. This may be different from what's available on other websites or public sources.

