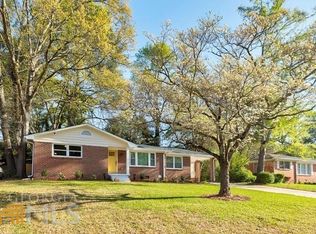Motivated Seller! Price Reduced by $9K! Welcome home to your Modern Farm House! Completely remodeled home inside and out! Hardwood floors throughout, open kitchen w/island, SS Appliances along with granite countertops perfect for prepping your favorite meals. Huge Master Shower with just enough space to relax and unwind and 2nd full bathroom with soaking tub. New plumbing, AC & energy efficient windows! Large unfinished basement that is ready to put your own imagination to work. Great size yard and front patio that is perfect for entertaining!
This property is off market, which means it's not currently listed for sale or rent on Zillow. This may be different from what's available on other websites or public sources.
