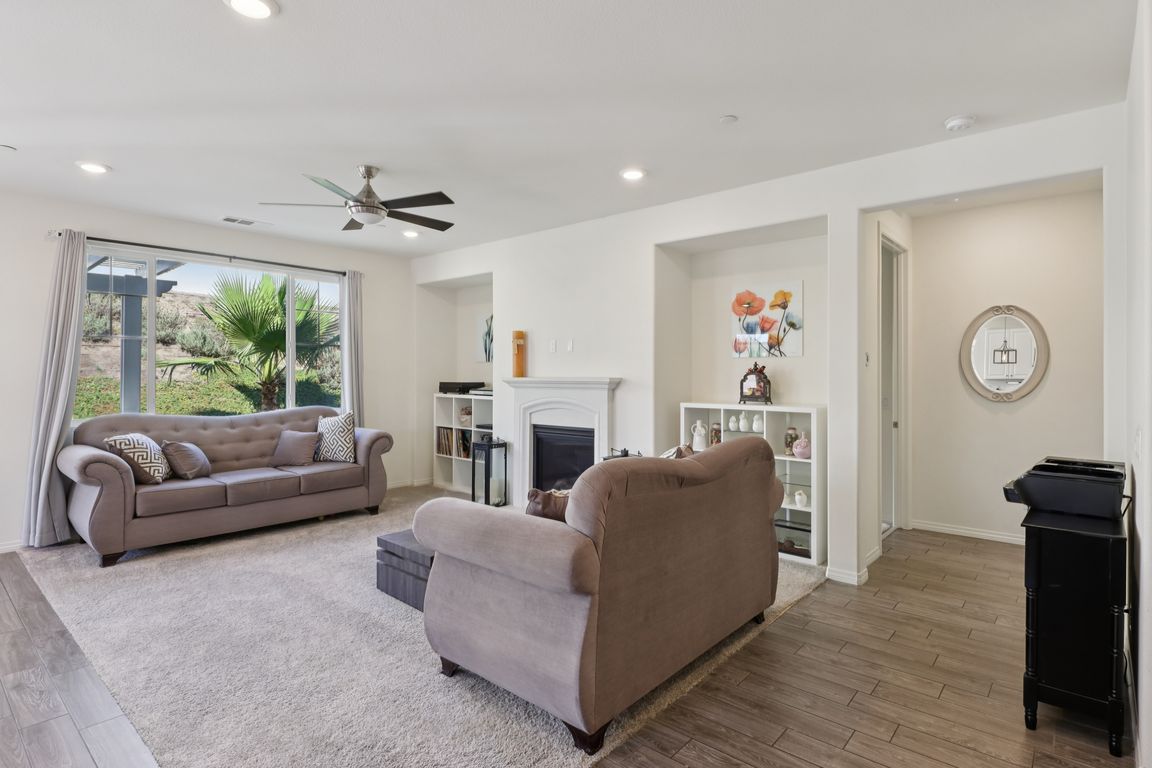
For salePrice cut: $10K (11/20)
$640,000
4beds
2,128sqft
28679 Wedelia St, Menifee, CA 92584
4beds
2,128sqft
Single family residence
Built in 2019
7,841 sqft
2 Attached garage spaces
$301 price/sqft
What's special
Rv parkingCozy gas fireplaceMulti-generational livingWide hallwaysWide gateSleek cabinetryOpen layout
Big Price Improvement! NEXT-GEN POTENTIAL! RV PARKING! NO HOA! COMPLETE PRIVACY! TURN-KEY SINGLE-STORY HOME! MORTGAGE SAVINGS MAY BE AVAILABLE FOR QUALIFIED BUYERS OF THIS LISTING!! This beautifully upgraded single-story home combines comfort, functionality, and modern design. The open layout features wide hallways and wood-look tile flooring throughout the main living areas, ...
- 51 days |
- 561 |
- 19 |
Likely to sell faster than
Source: CRMLS,MLS#: SW25235126 Originating MLS: California Regional MLS
Originating MLS: California Regional MLS
Travel times
Living Room
Kitchen
Primary Bedroom
Zillow last checked: 8 hours ago
Listing updated: November 20, 2025 at 07:17am
Listing Provided by:
Eric Ciotola DRE #02144910 951-472-2842,
Redfin Corporation,
Marcia Sattelmaier DRE #01971548 951-704-6657,
Redfin Corporation
Source: CRMLS,MLS#: SW25235126 Originating MLS: California Regional MLS
Originating MLS: California Regional MLS
Facts & features
Interior
Bedrooms & bathrooms
- Bedrooms: 4
- Bathrooms: 2
- Full bathrooms: 2
- Main level bathrooms: 2
- Main level bedrooms: 4
Rooms
- Room types: Bedroom, Entry/Foyer, Kitchen, Laundry, Living Room, Other
Bedroom
- Features: Bedroom on Main Level
Bathroom
- Features: Bathroom Exhaust Fan, Bathtub, Closet, Dual Sinks, Enclosed Toilet, Stone Counters, Soaking Tub, Separate Shower, Vanity, Walk-In Shower
Kitchen
- Features: Granite Counters, Kitchen Island, Kitchen/Family Room Combo, Stone Counters
Other
- Features: Walk-In Closet(s)
Heating
- Central, Fireplace(s), Solar
Cooling
- Central Air
Appliances
- Included: Double Oven, Dishwasher, Gas Oven, Gas Range, Microwave, Refrigerator, Self Cleaning Oven, Tankless Water Heater
- Laundry: Washer Hookup, Inside, Laundry Room
Features
- Built-in Features, Ceiling Fan(s), Furnished, Granite Counters, Open Floorplan, Pantry, Stone Counters, Recessed Lighting, Storage, Smart Home, Tandem, Wired for Data, Wired for Sound, Bedroom on Main Level, Walk-In Closet(s)
- Flooring: Carpet, Tile, Vinyl
- Has fireplace: Yes
- Fireplace features: Electric, Living Room
- Furnished: Yes
- Common walls with other units/homes: No Common Walls
Interior area
- Total interior livable area: 2,128 sqft
Video & virtual tour
Property
Parking
- Total spaces: 6
- Parking features: Concrete, Driveway, Garage Faces Front, Garage, Garage Door Opener, Paved, RV Gated, RV Access/Parking
- Attached garage spaces: 2
- Uncovered spaces: 4
Features
- Levels: One
- Stories: 1
- Entry location: 1
- Pool features: None
- Spa features: None
- Fencing: Excellent Condition,Vinyl
- Has view: Yes
- View description: Neighborhood
Lot
- Size: 7,841 Square Feet
- Features: 0-1 Unit/Acre
Details
- Parcel number: 333651023
- Special conditions: Standard
Construction
Type & style
- Home type: SingleFamily
- Property subtype: Single Family Residence
Materials
- Roof: Tile
Condition
- New construction: No
- Year built: 2019
Utilities & green energy
- Sewer: Public Sewer
- Water: Public
Community & HOA
Community
- Features: Dog Park, Gutter(s), Hiking, Mountainous, Park, Street Lights, Suburban, Sidewalks
Location
- Region: Menifee
Financial & listing details
- Price per square foot: $301/sqft
- Tax assessed value: $486,937
- Date on market: 10/9/2025
- Cumulative days on market: 51 days
- Listing terms: Cash,Cash to New Loan,Conventional
- Inclusions: Refrigerator, Washer, Dryer, & Stove