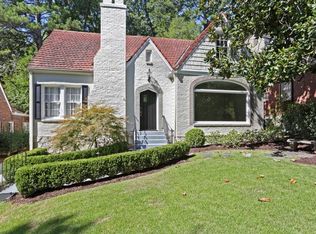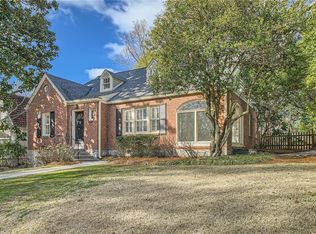Closed
$842,500
2868 Alpine Rd NE, Atlanta, GA 30305
3beds
1,736sqft
Single Family Residence, Residential
Built in 1938
0.31 Acres Lot
$928,900 Zestimate®
$485/sqft
$4,147 Estimated rent
Home value
$928,900
$873,000 - $994,000
$4,147/mo
Zestimate® history
Loading...
Owner options
Explore your selling options
What's special
Charming English Tudor home on deep private lot on one of the lovely, quietest streets in Garden Hills, which is on the Historic Registry for historic places. Spacious living room with masonry fireplace. Separate formal dining room opening to glass porch with arches. Perfect for private office or sun room. Large updated kitchen with separate breakfast room, panty, stainless steel appliances and marble countertops. Screen porch on back of house plus deck for grilling, gardening. 2022 taxes do not include Homestead Exemption; will be less when owner occupied!
Zillow last checked: 8 hours ago
Listing updated: June 19, 2023 at 06:38am
Listing Provided by:
CiCi Harris,
Dorsey Alston Realtors
Bought with:
Dan McCloskey, 250020
Better Way Atlanta Realty Group, LLC
Source: FMLS GA,MLS#: 7219207
Facts & features
Interior
Bedrooms & bathrooms
- Bedrooms: 3
- Bathrooms: 2
- Full bathrooms: 2
- Main level bathrooms: 2
- Main level bedrooms: 3
Primary bedroom
- Features: Master on Main, Roommate Floor Plan, Split Bedroom Plan
- Level: Master on Main, Roommate Floor Plan, Split Bedroom Plan
Bedroom
- Features: Master on Main, Roommate Floor Plan, Split Bedroom Plan
Primary bathroom
- Features: Tub/Shower Combo
Dining room
- Features: Separate Dining Room
Kitchen
- Features: Breakfast Room, Eat-in Kitchen, Pantry, Solid Surface Counters, Stone Counters
Heating
- Central, Forced Air, Natural Gas
Cooling
- Central Air
Appliances
- Included: Dishwasher, Disposal, Dryer, Washer
- Laundry: In Basement
Features
- High Ceilings 9 ft Main, High Speed Internet
- Flooring: Hardwood
- Windows: None
- Basement: Driveway Access,Exterior Entry,Interior Entry,Unfinished
- Attic: Permanent Stairs
- Number of fireplaces: 1
- Fireplace features: Glass Doors, Living Room, Masonry
- Common walls with other units/homes: No Common Walls
Interior area
- Total structure area: 1,736
- Total interior livable area: 1,736 sqft
Property
Parking
- Total spaces: 2
- Parking features: Covered, Driveway, Garage, Garage Faces Front, Kitchen Level, Level Driveway
- Garage spaces: 2
- Has uncovered spaces: Yes
Accessibility
- Accessibility features: None
Features
- Levels: One and One Half
- Stories: 1
- Patio & porch: Rear Porch, Screened
- Exterior features: Garden, Private Yard, No Dock
- Pool features: None
- Spa features: None
- Fencing: Back Yard,Chain Link,Fenced
- Has view: Yes
- View description: Other
- Waterfront features: None
- Body of water: None
Lot
- Size: 0.31 Acres
- Features: Back Yard, Front Yard, Level, Private, Wooded
Details
- Additional structures: Garage(s)
- Parcel number: 17 006000070756
- Other equipment: None
- Horse amenities: None
Construction
Type & style
- Home type: SingleFamily
- Architectural style: Tudor
- Property subtype: Single Family Residence, Residential
Materials
- Brick 4 Sides, Brick Front
- Foundation: Block, Brick/Mortar
- Roof: Tile
Condition
- Resale
- New construction: No
- Year built: 1938
Utilities & green energy
- Electric: None
- Sewer: Public Sewer
- Water: Public
- Utilities for property: Cable Available, Electricity Available, Natural Gas Available, Sewer Available, Water Available
Green energy
- Energy efficient items: None
- Energy generation: None
Community & neighborhood
Security
- Security features: None
Community
- Community features: Clubhouse, Fitness Center, Homeowners Assoc, Near Schools, Near Shopping, Park, Playground, Pool, Sidewalks, Street Lights, Swim Team, Tennis Court(s)
Location
- Region: Atlanta
- Subdivision: Garden Hills
HOA & financial
HOA
- Has HOA: Yes
- HOA fee: $250 annually
Other
Other facts
- Road surface type: Paved
Price history
| Date | Event | Price |
|---|---|---|
| 6/13/2023 | Sold | $842,500-2.6%$485/sqft |
Source: | ||
| 6/5/2023 | Pending sale | $865,000$498/sqft |
Source: | ||
| 5/18/2023 | Listed for sale | $865,000$498/sqft |
Source: | ||
| 5/16/2023 | Listing removed | $865,000$498/sqft |
Source: | ||
| 5/11/2023 | Price change | $865,000-3.4%$498/sqft |
Source: | ||
Public tax history
| Year | Property taxes | Tax assessment |
|---|---|---|
| 2024 | $12,220 +4.7% | $337,000 -7.9% |
| 2023 | $11,670 -8.3% | $365,840 +16.3% |
| 2022 | $12,727 +8.4% | $314,480 +8.5% |
Find assessor info on the county website
Neighborhood: Garden Hills
Nearby schools
GreatSchools rating
- 7/10Garden Hills Elementary SchoolGrades: PK-5Distance: 0.4 mi
- 6/10Sutton Middle SchoolGrades: 6-8Distance: 2 mi
- 8/10North Atlanta High SchoolGrades: 9-12Distance: 4.9 mi
Schools provided by the listing agent
- Elementary: Garden Hills
- Middle: Willis A. Sutton
- High: North Atlanta
Source: FMLS GA. This data may not be complete. We recommend contacting the local school district to confirm school assignments for this home.
Get a cash offer in 3 minutes
Find out how much your home could sell for in as little as 3 minutes with a no-obligation cash offer.
Estimated market value$928,900
Get a cash offer in 3 minutes
Find out how much your home could sell for in as little as 3 minutes with a no-obligation cash offer.
Estimated market value
$928,900

