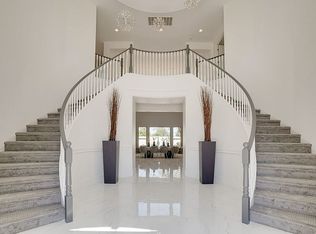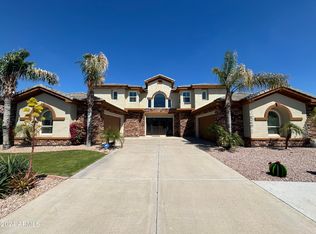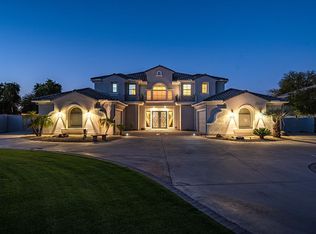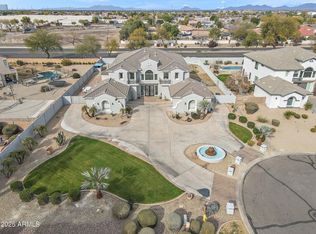Sold for $950,000 on 05/05/25
$950,000
2868 E Clifton Ct, Gilbert, AZ 85295
4beds
5baths
5,128sqft
Single Family Residence
Built in 2003
0.49 Acres Lot
$935,300 Zestimate®
$185/sqft
$4,560 Estimated rent
Home value
$935,300
$851,000 - $1.03M
$4,560/mo
Zestimate® history
Loading...
Owner options
Explore your selling options
What's special
UNICORN ALERT! Check the comps on this one! Plenty of room to trick it out and put your own stamp on this amazing home! Located just off the 202 & close to amazing shopping, schools, restaurants & more, the location could not be more desirable! This home has a commanding street presence with a prominent driveway leading to the impressive 2 story foyer with a double curved staircase sure to impress! Large formal living/dining with soaring ceiling and huge windows. Massive island kitchen that is open to a family room with gas fireplace & views of the back yard. There is a bedroom/bath downstairs & 3 bedrooms upstairs. The primary retreat has a sitting area with fireplace, lots of light & an impressive bath. Great size lot, koi pond, cabana with bbq and mature landscaping. Solar Too!
Zillow last checked: 8 hours ago
Listing updated: May 06, 2025 at 12:37pm
Listed by:
Nicholas Yale Nicholas@NicholasYale.com,
Brokers Hub Realty, LLC
Bought with:
Courtney Strzelczyk, SA706411000
Real Broker
Source: ARMLS,MLS#: 6835121

Facts & features
Interior
Bedrooms & bathrooms
- Bedrooms: 4
- Bathrooms: 5
Heating
- Natural Gas
Cooling
- Central Air, Ceiling Fan(s), Programmable Thmstat
Appliances
- Included: Electric Cooktop
Features
- High Speed Internet, Granite Counters, Double Vanity, Upstairs, Eat-in Kitchen, 9+ Flat Ceilings, Kitchen Island, Pantry, 2 Master Baths, Full Bth Master Bdrm, Separate Shwr & Tub
- Flooring: Carpet, Tile
- Windows: Double Pane Windows
- Has basement: No
- Has fireplace: Yes
- Fireplace features: Family Room, Master Bedroom, Gas
Interior area
- Total structure area: 5,128
- Total interior livable area: 5,128 sqft
Property
Parking
- Total spaces: 4
- Parking features: Garage Door Opener
- Garage spaces: 4
Features
- Stories: 2
- Patio & porch: Covered, Patio
- Exterior features: Balcony, Built-in Barbecue
- Pool features: None
- Spa features: None
- Fencing: Block
Lot
- Size: 0.49 Acres
- Features: Sprinklers In Rear, Sprinklers In Front, Desert Front, Grass Back
Details
- Additional structures: Gazebo
- Parcel number: 30447131
Construction
Type & style
- Home type: SingleFamily
- Architectural style: Santa Barbara/Tuscan
- Property subtype: Single Family Residence
Materials
- Stucco, Wood Frame
- Roof: Tile
Condition
- Year built: 2003
Details
- Builder name: Edmunds Toll
Utilities & green energy
- Sewer: Public Sewer
- Water: City Water
Green energy
- Energy efficient items: Solar Panels
Community & neighborhood
Location
- Region: Gilbert
- Subdivision: CHAPARRAL ESTATES WEST
HOA & financial
HOA
- Has HOA: Yes
- HOA fee: $260 quarterly
- Services included: Maintenance Grounds
- Association name: Chaparral Estates W
- Association phone: 602-437-4777
Other
Other facts
- Listing terms: Cash,Conventional,FHA,VA Loan
- Ownership: Fee Simple
Price history
| Date | Event | Price |
|---|---|---|
| 5/5/2025 | Sold | $950,000-5%$185/sqft |
Source: | ||
| 4/3/2025 | Pending sale | $999,950$195/sqft |
Source: | ||
| 3/28/2025 | Price change | $999,950-23.1%$195/sqft |
Source: | ||
| 3/14/2025 | Listed for sale | $1,300,000+161.6%$254/sqft |
Source: | ||
| 9/23/2004 | Sold | $496,968$97/sqft |
Source: Public Record | ||
Public tax history
| Year | Property taxes | Tax assessment |
|---|---|---|
| 2024 | $4,899 -0.3% | $89,160 +65.4% |
| 2023 | $4,916 +0.7% | $53,890 -10.1% |
| 2022 | $4,883 -2.7% | $59,920 +6.2% |
Find assessor info on the county website
Neighborhood: Chaparral Estates
Nearby schools
GreatSchools rating
- 8/10Chaparral Elementary SchoolGrades: K-8Distance: 0.8 mi
- 8/10Williams Field High SchoolGrades: 8-12Distance: 0.7 mi
- 5/10Cooley Middle SchoolGrades: 6-8Distance: 2.1 mi
Schools provided by the listing agent
- Elementary: Chaparral Elementary School
- Middle: Cooley Middle School
- High: Williams Field High School
- District: Higley Unified School District
Source: ARMLS. This data may not be complete. We recommend contacting the local school district to confirm school assignments for this home.
Get a cash offer in 3 minutes
Find out how much your home could sell for in as little as 3 minutes with a no-obligation cash offer.
Estimated market value
$935,300
Get a cash offer in 3 minutes
Find out how much your home could sell for in as little as 3 minutes with a no-obligation cash offer.
Estimated market value
$935,300



