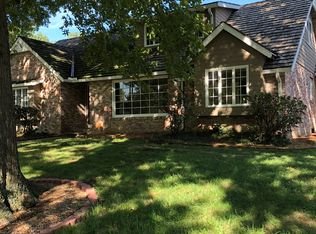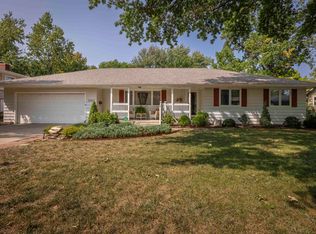Sold on 08/21/25
Price Unknown
2868 SW Jewell Ave, Topeka, KS 66611
4beds
2,389sqft
Single Family Residence, Residential
Built in 1968
9,583.2 Square Feet Lot
$262,000 Zestimate®
$--/sqft
$1,972 Estimated rent
Home value
$262,000
$225,000 - $307,000
$1,972/mo
Zestimate® history
Loading...
Owner options
Explore your selling options
What's special
Whoops! Buyer lost his job and the property is back on due to no fault of the Seller. Motivated Seller would like you to come visit this PRICE REDUCED home, just please excuse the boxes, they are ready to move. Let the previous Buyer's bad luck be your lucky charm! A gracious front porch and entryway welcome you to this beautiful Knollwood home. The first thing you'll notice is how peaceful it is, and then you'll take in all of the gleaming hardwood floors. Take your time exploring the multiple living areas on the main level. (Living Room, Dining Room, Eat-in Kitchen, and Den) Upstairs you will find a generous landing and all four bedrooms, plus two full bathrooms. Downstairs there is a half bath and laundry, another large living space, and then there is another entire basement space for storage and expansion. All rooms are large with great light. Come take a look at the open house, or make a private appointment to tour.
Zillow last checked: 8 hours ago
Listing updated: August 21, 2025 at 08:10am
Listed by:
Chris Waters 785-845-8871,
KW One Legacy Partners, LLC
Bought with:
Melissa Herdman, 00233019
Kirk & Cobb, Inc.
Source: Sunflower AOR,MLS#: 239626
Facts & features
Interior
Bedrooms & bathrooms
- Bedrooms: 4
- Bathrooms: 3
- Full bathrooms: 2
- 1/2 bathrooms: 1
Primary bedroom
- Level: Upper
- Area: 195
- Dimensions: 15 x 13
Bedroom 2
- Level: Upper
- Area: 132.25
- Dimensions: 11.5 x 11.5
Bedroom 3
- Level: Upper
- Area: 162.5
- Dimensions: 13 x 12.5
Bedroom 4
- Level: Upper
- Area: 155.25
- Dimensions: 11.5 x 13.5
Other
- Level: Main
- Dimensions: 12.5 x 11.5 Office
Dining room
- Level: Main
- Area: 117
- Dimensions: 9 x 13
Family room
- Level: Lower
- Area: 312
- Dimensions: 13 x 24
Kitchen
- Level: Main
- Area: 242
- Dimensions: 11 x 22
Laundry
- Level: Lower
Living room
- Level: Main
- Area: 247
- Dimensions: 19 x 13
Recreation room
- Level: Lower
- Area: 616
- Dimensions: 28 x 22
Heating
- Natural Gas
Cooling
- Central Air
Appliances
- Included: Electric Range, Range Hood, Microwave, Dishwasher, Refrigerator, Disposal, Cable TV Available
- Laundry: Lower Level
Features
- Flooring: Hardwood, Vinyl, Carpet
- Doors: Storm Door(s)
- Windows: Insulated Windows
- Basement: Sump Pump,Concrete,Full,Partially Finished
- Number of fireplaces: 2
- Fireplace features: Two
Interior area
- Total structure area: 2,389
- Total interior livable area: 2,389 sqft
- Finished area above ground: 1,948
- Finished area below ground: 441
Property
Parking
- Total spaces: 2
- Parking features: Attached, Auto Garage Opener(s), Garage Door Opener
- Attached garage spaces: 2
Features
- Levels: Multi/Split
- Patio & porch: Patio, Deck, Covered
- Fencing: Fenced
Lot
- Size: 9,583 sqft
Details
- Parcel number: R48128
- Special conditions: Standard,Arm's Length
Construction
Type & style
- Home type: SingleFamily
- Property subtype: Single Family Residence, Residential
Materials
- Frame
- Roof: Composition
Condition
- Year built: 1968
Utilities & green energy
- Water: Public
- Utilities for property: Cable Available
Community & neighborhood
Location
- Region: Topeka
- Subdivision: Knollwood
Price history
| Date | Event | Price |
|---|---|---|
| 8/21/2025 | Sold | -- |
Source: | ||
| 7/25/2025 | Pending sale | $260,000$109/sqft |
Source: | ||
| 7/22/2025 | Price change | $260,000-5.5%$109/sqft |
Source: | ||
| 6/27/2025 | Pending sale | $275,000$115/sqft |
Source: | ||
| 6/13/2025 | Price change | $275,000-5.2%$115/sqft |
Source: | ||
Public tax history
| Year | Property taxes | Tax assessment |
|---|---|---|
| 2025 | -- | $25,584 +5% |
| 2024 | $3,456 +3.4% | $24,367 +6% |
| 2023 | $3,343 +7.5% | $22,988 +11% |
Find assessor info on the county website
Neighborhood: 66611
Nearby schools
GreatSchools rating
- 5/10Jardine ElementaryGrades: PK-5Distance: 0.5 mi
- 6/10Jardine Middle SchoolGrades: 6-8Distance: 0.5 mi
- 5/10Topeka High SchoolGrades: 9-12Distance: 2.5 mi
Schools provided by the listing agent
- Elementary: Jardine Elementary School/USD 501
- Middle: Jardine Middle School/USD 501
- High: Topeka High School/USD 501
Source: Sunflower AOR. This data may not be complete. We recommend contacting the local school district to confirm school assignments for this home.

