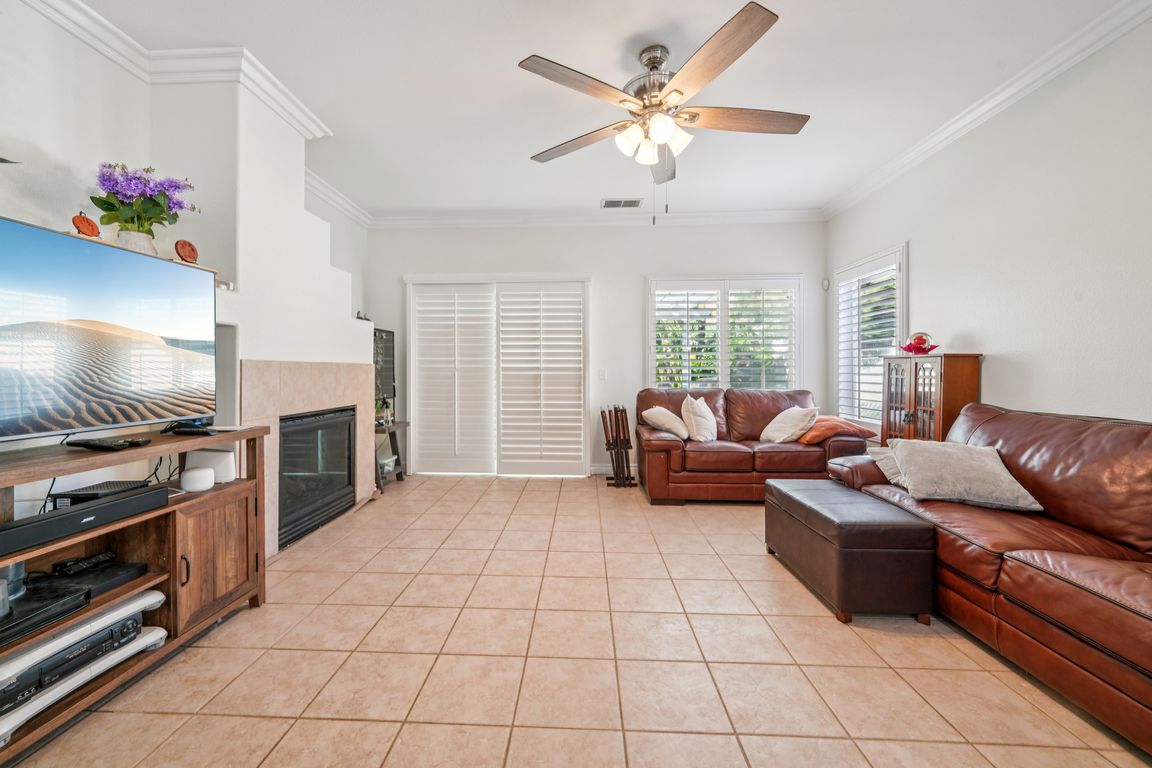
For salePrice cut: $9.9K (10/16)
$620,000
3beds
1,759sqft
2868 W Melissa St, San Bernardino, CA 92407
3beds
1,759sqft
Single family residence
Built in 2004
8,470 sqft
2 Attached garage spaces
$352 price/sqft
What's special
Fantastic Verdemont Heights Single Story Home! Available for the first time in 21 years, this great home is nestled at the foot of the majestic San Bernardino Mountains in one of San Bernadino's best kept secrets, Verdemont Heights. At the moment, this is the only single story available in the area! ...
- 48 days |
- 679 |
- 38 |
Source: CRMLS,MLS#: CV25195796 Originating MLS: California Regional MLS
Originating MLS: California Regional MLS
Travel times
Family Room
Kitchen
Primary Bedroom
Zillow last checked: 7 hours ago
Listing updated: 10 hours ago
Listing Provided by:
Christopher Cervantez DRE #01430875 909-227-5833,
eHomes
Source: CRMLS,MLS#: CV25195796 Originating MLS: California Regional MLS
Originating MLS: California Regional MLS
Facts & features
Interior
Bedrooms & bathrooms
- Bedrooms: 3
- Bathrooms: 2
- Full bathrooms: 2
- Main level bathrooms: 2
- Main level bedrooms: 3
Rooms
- Room types: Bedroom, Family Room, Kitchen, Laundry, Primary Bathroom, Primary Bedroom, Office
Primary bedroom
- Features: Main Level Primary
Primary bedroom
- Features: Primary Suite
Bedroom
- Features: All Bedrooms Down
Bedroom
- Features: Bedroom on Main Level
Bathroom
- Features: Remodeled, Separate Shower, Upgraded
Kitchen
- Features: Kitchen Island, Kitchen/Family Room Combo, Tile Counters
Heating
- Central
Cooling
- Central Air
Appliances
- Included: Dishwasher, Water Heater
- Laundry: Laundry Room
Features
- Ceiling Fan(s), Eat-in Kitchen, High Ceilings, Open Floorplan, All Bedrooms Down, Bedroom on Main Level, Main Level Primary, Primary Suite
- Flooring: Carpet
- Doors: Sliding Doors
- Windows: Double Pane Windows
- Has fireplace: Yes
- Fireplace features: Family Room, Gas
- Common walls with other units/homes: No Common Walls
Interior area
- Total interior livable area: 1,759 sqft
Video & virtual tour
Property
Parking
- Total spaces: 2
- Parking features: Concrete, Driveway Level, Door-Single, Garage Faces Front, Garage, On Site, Oversized, Private, One Space
- Attached garage spaces: 2
Features
- Levels: One
- Stories: 1
- Entry location: 1
- Patio & porch: Covered, Patio
- Pool features: None
- Spa features: None
- Fencing: Wood
- Has view: Yes
- View description: Mountain(s), Neighborhood
Lot
- Size: 8,470 Square Feet
- Features: Back Yard, Front Yard, Garden, Lawn, Landscaped, Steep Slope, Yard
Details
- Additional structures: Storage
- Parcel number: 0261591270000
- Special conditions: Standard
Construction
Type & style
- Home type: SingleFamily
- Architectural style: Traditional
- Property subtype: Single Family Residence
Materials
- Drywall, Frame, Glass, Concrete, Stucco
- Foundation: Slab
- Roof: Asphalt,Shingle
Condition
- Updated/Remodeled
- New construction: No
- Year built: 2004
Utilities & green energy
- Electric: Electricity - On Property
- Sewer: Public Sewer
- Water: Public
- Utilities for property: Electricity Connected, Natural Gas Connected, Sewer Connected, Water Connected
Community & HOA
Community
- Features: Curbs, Park, Suburban
- Security: Carbon Monoxide Detector(s), Smoke Detector(s)
Location
- Region: San Bernardino
Financial & listing details
- Price per square foot: $352/sqft
- Tax assessed value: $338,388
- Date on market: 8/30/2025
- Listing terms: Cash,Conventional,FHA,VA Loan
- Road surface type: Paved