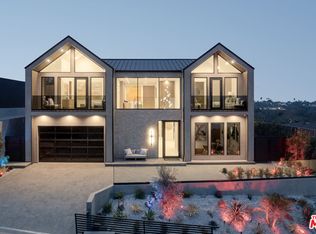Sold for $1,860,000 on 08/25/25
Listing Provided by:
Ryan Arditty DRE #01395903 661-857-1013,
Equity Union
Bought with: Equity Union
$1,860,000
2869 Anchor Ave, Los Angeles, CA 90064
3beds
1,725sqft
Single Family Residence
Built in 1956
0.32 Acres Lot
$1,835,200 Zestimate®
$1,078/sqft
$7,317 Estimated rent
Home value
$1,835,200
$1.67M - $2.02M
$7,317/mo
Zestimate® history
Loading...
Owner options
Explore your selling options
What's special
Don’t miss this rare chance to reimagine a classic home in an unbeatable location. Opportunity with Unlimited Potential in Prime Cheviot Hills. Bring your vision to life in one of Los Angeles’ most coveted neighborhoods. Tucked away at the end of a quiet cul-de-sac, this 3-bedroom, 2-bathroom single-story home is a rare opportunity for developers, investors, or end users ready to build their dream home in Cheviot Hills. Set on a generous lot with great curb appeal and surrounded by tastefully renovated homes, this property offers incredible upside. Fully detached spacious garage that could be converted to an ADU or expanded to be part of the house. Whether you choose to restore its charming mid-century character or start fresh with a custom design, the possibilities are endless. Located just minutes from top-rated Castle Heights Elementary, Hamilton High School, and some of the best shopping, dining, and entertainment in Century City, Beverly Hills, Culver City, and Santa Monica, this location checks every box for convenience and lifestyle. Enjoy nearby parks, two public golf courses, and easy access to the Westside’s vibrant amenities. With an optional HOA and no restrictive design requirements, you have the freedom to create the space you’ve always envisioned. Fix it up, build new, or hold as a long-term investment—this is a Cheviot Hills opportunity you won’t want to pass up.
Zillow last checked: 8 hours ago
Listing updated: August 25, 2025 at 12:51pm
Listing Provided by:
Ryan Arditty DRE #01395903 661-857-1013,
Equity Union
Bought with:
Ryan Arditty, DRE #01395903
Equity Union
Source: CRMLS,MLS#: SR25135805 Originating MLS: California Regional MLS
Originating MLS: California Regional MLS
Facts & features
Interior
Bedrooms & bathrooms
- Bedrooms: 3
- Bathrooms: 2
- Full bathrooms: 2
- Main level bathrooms: 1
- Main level bedrooms: 3
Bathroom
- Features: Tile Counters
Kitchen
- Features: Kitchen/Family Room Combo, Tile Counters
Other
- Features: Walk-In Closet(s)
Heating
- Central
Cooling
- None
Appliances
- Included: Electric Range, Disposal, Gas Range, Refrigerator, Water Heater
- Laundry: In Kitchen
Features
- Beamed Ceilings, Balcony, Eat-in Kitchen, Living Room Deck Attached, Walk-In Closet(s)
- Flooring: Carpet, Tile
- Has fireplace: Yes
- Fireplace features: Living Room
- Common walls with other units/homes: No Common Walls
Interior area
- Total interior livable area: 1,725 sqft
Property
Parking
- Total spaces: 2
- Parking features: Door-Multi, Garage, Private
- Garage spaces: 2
Features
- Levels: One
- Stories: 1
- Entry location: front door
- Patio & porch: Concrete, Front Porch, Open, Patio
- Pool features: None
- Has view: Yes
- View description: City Lights
Lot
- Size: 0.32 Acres
- Features: Corner Lot, Sprinklers In Front
Details
- Parcel number: 4308017005
- Zoning: LAR1
- Special conditions: Standard
Construction
Type & style
- Home type: SingleFamily
- Architectural style: Mid-Century Modern
- Property subtype: Single Family Residence
Condition
- New construction: No
- Year built: 1956
Utilities & green energy
- Sewer: Public Sewer
- Water: Public
- Utilities for property: Natural Gas Connected, Sewer Connected, Water Connected
Community & neighborhood
Community
- Community features: Curbs, Street Lights, Sidewalks
Location
- Region: Los Angeles
Other
Other facts
- Listing terms: Cash to New Loan,Conventional,FHA,VA Loan
Price history
| Date | Event | Price |
|---|---|---|
| 8/25/2025 | Sold | $1,860,000-7%$1,078/sqft |
Source: | ||
| 7/10/2025 | Contingent | $1,999,999$1,159/sqft |
Source: | ||
| 6/19/2025 | Listed for sale | $1,999,999-20%$1,159/sqft |
Source: | ||
| 10/9/2024 | Listing removed | $2,499,900$1,449/sqft |
Source: | ||
| 8/13/2024 | Listed for sale | $2,499,900$1,449/sqft |
Source: | ||
Public tax history
| Year | Property taxes | Tax assessment |
|---|---|---|
| 2025 | $26,826 +513.1% | $2,224,620 +570.2% |
| 2024 | $4,375 +1.8% | $331,934 +2% |
| 2023 | $4,300 +4.5% | $325,427 +2% |
Find assessor info on the county website
Neighborhood: Cheviot Hills
Nearby schools
GreatSchools rating
- 9/10Castle Heights Elementary SchoolGrades: K-5Distance: 0.1 mi
- 7/10Palms Middle SchoolGrades: 6-8Distance: 1.4 mi
- 7/10Alexander Hamilton Senior High SchoolGrades: 9-12Distance: 0.5 mi
Get a cash offer in 3 minutes
Find out how much your home could sell for in as little as 3 minutes with a no-obligation cash offer.
Estimated market value
$1,835,200
Get a cash offer in 3 minutes
Find out how much your home could sell for in as little as 3 minutes with a no-obligation cash offer.
Estimated market value
$1,835,200

